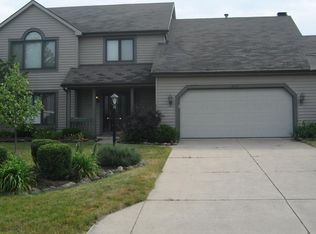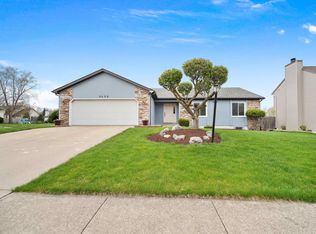Closed
$250,000
8406 Hunters Knoll Run, Fort Wayne, IN 46825
3beds
1,788sqft
Single Family Residence
Built in 1991
0.27 Acres Lot
$252,800 Zestimate®
$--/sqft
$2,056 Estimated rent
Home value
$252,800
$230,000 - $278,000
$2,056/mo
Zestimate® history
Loading...
Owner options
Explore your selling options
What's special
A wonderful opportunity for a spacious ranch home on a large corner lot in a quiet neighborhood! The water heater is brand new and the roof and HVAC are less than 5 years old. The interior of this 3 bedroom, 2 bathroom home boasts high ceilings, a gas fireplace, large windows and a spacious kitchen. Outside you'll find professional landscaping, a large paver patio, mature trees, and a large yard. With the right cosmetic updates this home is a stunner! Easy access to I-69, local shopping and restaurants, and less than 20 minutes to downtown Fort Wayne. Be sure to take the 3D virtual tour to walk the home digitally and book your private showing TODAY!
Zillow last checked: 8 hours ago
Listing updated: September 24, 2025 at 08:49am
Listed by:
Jacob C McAfee Cell:260-267-8559,
CENTURY 21 Bradley Realty, Inc
Bought with:
Brande Ringger, RB14049048
Steffen Group
Source: IRMLS,MLS#: 202535136
Facts & features
Interior
Bedrooms & bathrooms
- Bedrooms: 3
- Bathrooms: 2
- Full bathrooms: 2
- Main level bedrooms: 3
Bedroom 1
- Level: Main
Bedroom 2
- Level: Main
Dining room
- Level: Main
- Area: 154
- Dimensions: 14 x 11
Kitchen
- Level: Main
- Area: 110
- Dimensions: 10 x 11
Living room
- Level: Main
- Area: 294
- Dimensions: 21 x 14
Heating
- Natural Gas, Forced Air
Cooling
- Central Air
Appliances
- Included: Range/Oven Hk Up Gas/Elec, Dishwasher, Microwave, Refrigerator, Washer, Dryer-Electric, Freezer, Electric Range
- Laundry: Dryer Hook Up Gas/Elec
Features
- 1st Bdrm En Suite, Ceiling Fan(s), Vaulted Ceiling(s)
- Has basement: No
- Number of fireplaces: 1
- Fireplace features: Living Room
Interior area
- Total structure area: 1,788
- Total interior livable area: 1,788 sqft
- Finished area above ground: 1,788
- Finished area below ground: 0
Property
Parking
- Total spaces: 2
- Parking features: Attached
- Attached garage spaces: 2
Features
- Levels: One
- Stories: 1
- Patio & porch: Patio
Lot
- Size: 0.27 Acres
- Dimensions: 91X130
- Features: Level
Details
- Parcel number: 020711178005.000073
Construction
Type & style
- Home type: SingleFamily
- Property subtype: Single Family Residence
Materials
- Brick, Vinyl Siding
- Foundation: Slab
Condition
- New construction: No
- Year built: 1991
Utilities & green energy
- Sewer: City
- Water: City
Community & neighborhood
Location
- Region: Fort Wayne
- Subdivision: Hearthstone Village
HOA & financial
HOA
- Has HOA: Yes
- HOA fee: $200 annually
Other
Other facts
- Listing terms: Cash,Conventional,FHA,VA Loan
Price history
| Date | Event | Price |
|---|---|---|
| 9/23/2025 | Sold | $250,000-10.4% |
Source: | ||
| 9/14/2025 | Pending sale | $279,000 |
Source: | ||
| 9/2/2025 | Listed for sale | $279,000 |
Source: | ||
| 7/25/2025 | Listing removed | $279,000 |
Source: | ||
| 7/11/2025 | Listed for sale | $279,000 |
Source: | ||
Public tax history
| Year | Property taxes | Tax assessment |
|---|---|---|
| 2024 | $1,634 +2% | $258,500 +4.6% |
| 2023 | $1,602 +2% | $247,100 +13.5% |
| 2022 | $1,571 +2% | $217,800 +15.1% |
Find assessor info on the county website
Neighborhood: Hearthstone
Nearby schools
GreatSchools rating
- 6/10Washington Center Elementary SchoolGrades: PK-5Distance: 1.2 mi
- 4/10Shawnee Middle SchoolGrades: 6-8Distance: 1.3 mi
- 3/10Northrop High SchoolGrades: 9-12Distance: 0.9 mi
Schools provided by the listing agent
- Elementary: Washington
- Middle: Shawnee
- High: Northrop
- District: Fort Wayne Community
Source: IRMLS. This data may not be complete. We recommend contacting the local school district to confirm school assignments for this home.

Get pre-qualified for a loan
At Zillow Home Loans, we can pre-qualify you in as little as 5 minutes with no impact to your credit score.An equal housing lender. NMLS #10287.
Sell for more on Zillow
Get a free Zillow Showcase℠ listing and you could sell for .
$252,800
2% more+ $5,056
With Zillow Showcase(estimated)
$257,856
