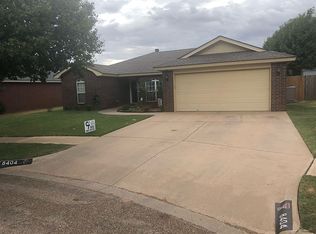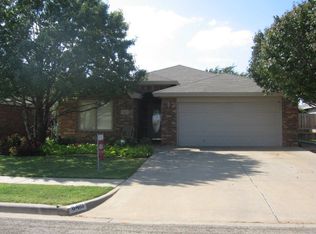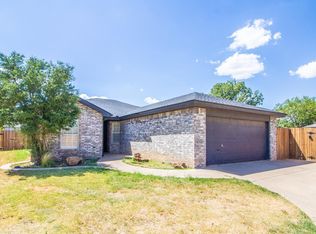This wonderful 3/2/2 family home sits on a culdesac, in the South Lubbock neighborhood of Prairie Point. You will love the open concept living room with new vinyl plank flooring and a newly painted fireplace with brand new doors. The kitchen has plenty space with a breakfast bar, new dishwasher and refinished cabinets. There are plenty of updates including new smoke detectors throughout, new electrical outlets in garage, new back storm door, and a brand new Tuff shed in the backyard. The fridge and flat screen TV can convey with an acceptable offer. This home is move-in ready and such a rare find in this price range.
This property is off market, which means it's not currently listed for sale or rent on Zillow. This may be different from what's available on other websites or public sources.



