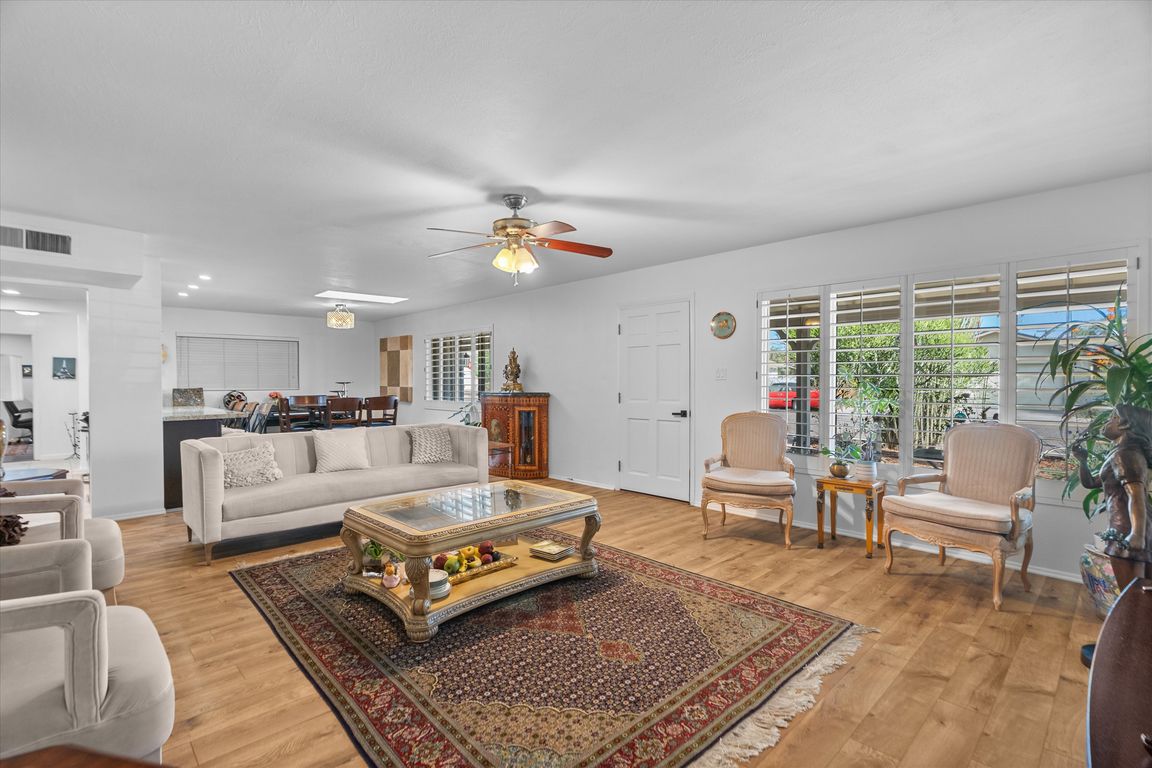Open: Sat 12:30pm-2pm

For salePrice cut: $100 (10/4)
$774,900
3beds
2baths
2,101sqft
8407 E Rancho Vista Dr, Scottsdale, AZ 85251
3beds
2baths
2,101sqft
Single family residence
Built in 1960
6,657 sqft
2 Garage spaces
$369 price/sqft
What's special
Spacious floor planEat in kitchenCustom detailsOversized islandFilled with natural lightPremium stainless steel appliancesProfessionally landscaped backyard
PRICED TO SELL! FANTASTIC OPPORTUNITY Discover timeless charm and modern living in this beautifully upgraded home located in a sought-after old Town Scottsdale. The open & efficient floor plan is filled with natural light and custom details, making it easy to love from the moment you walk in. At the heart ...
- 15 days |
- 1,090 |
- 27 |
Source: ARMLS,MLS#: 6918045
Travel times
Living Room
Kitchen
Primary Bedroom
Zillow last checked: 7 hours ago
Listing updated: 8 hours ago
Listed by:
Holly Waxman 602-466-4368,
Citiea,
Britney Waxman 602-466-4368,
Citiea
Source: ARMLS,MLS#: 6918045

Facts & features
Interior
Bedrooms & bathrooms
- Bedrooms: 3
- Bathrooms: 2
Heating
- Electric
Cooling
- Central Air, Ceiling Fan(s)
Appliances
- Included: Electric Cooktop, Water Purifier
Features
- High Speed Internet, Granite Counters, Master Downstairs, Eat-in Kitchen, Breakfast Bar, 9+ Flat Ceilings, No Interior Steps, Kitchen Island, Pantry, 3/4 Bath Master Bdrm, Bidet
- Flooring: Carpet, Stone, Tile, Wood
- Windows: Skylight(s), Double Pane Windows, Wood Frames
- Has basement: No
- Has fireplace: Yes
- Fireplace features: Family Room
Interior area
- Total structure area: 2,101
- Total interior livable area: 2,101 sqft
Video & virtual tour
Property
Parking
- Total spaces: 4
- Parking features: Garage, Open
- Garage spaces: 2
- Uncovered spaces: 2
Features
- Stories: 1
- Exterior features: Other, Built-in Barbecue
- Spa features: None
- Fencing: Block
Lot
- Size: 6,657 Square Feet
- Features: Sprinklers In Rear, Sprinklers In Front, Alley, Desert Back, Desert Front
Details
- Parcel number: 17362036
Construction
Type & style
- Home type: SingleFamily
- Architectural style: Ranch
- Property subtype: Single Family Residence
Materials
- Wood Frame, Painted, Block
- Roof: Composition
Condition
- Year built: 1960
Utilities & green energy
- Sewer: Public Sewer
- Water: City Water
- Utilities for property: Sewer Connected
Community & HOA
Community
- Subdivision: SCOTTSDALE ESTATES 14 LOTS 1845-1925
HOA
- Has HOA: No
- Services included: No Fees
Location
- Region: Scottsdale
Financial & listing details
- Price per square foot: $369/sqft
- Tax assessed value: $651,200
- Annual tax amount: $1,478
- Date on market: 9/19/2025
- Listing terms: Cash,Conventional,FHA,VA Loan
- Ownership: Fee Simple