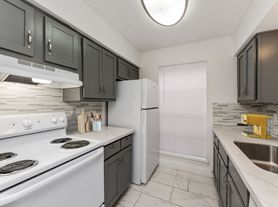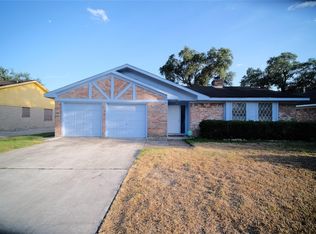Beautiful one-story, 4-bedroom home with an open floor plan and numerous upgrades. Porcelain tile flows through the entry, kitchen, and breakfast area, with wood-look tile in all bedrooms and baths, plus wood flooring in the dining and den. The kitchen features a European-style vent hood, stainless steel undermount sink with gooseneck faucet, travertine stone backsplash, and a smooth cooktop. Leaded glass front door, recessed lighting in the living and dining, and Venetian blinds add a modern touch. Recent updates include A/C coil and heating system, garage door and opener, and both bathrooms with new mirrors, lighting, sinks, and tub faucets. Nearly all light fixtures have been replaced, and fresh interior paint makes it move-in ready. Includes four walk-in closets for ample storage. Conveniently located near China Town, Hwy 59, Beltway 8, and Westpark Toll Road, with endless restaurants and grocery options nearby.
Copyright notice - Data provided by HAR.com 2022 - All information provided should be independently verified.
House for rent
$2,100/mo
8407 Edgemoor Dr, Houston, TX 77036
4beds
1,938sqft
Price may not include required fees and charges.
Singlefamily
Available now
-- Pets
Air conditioner, electric, ceiling fan
-- Laundry
2 Attached garage spaces parking
Natural gas
What's special
Open floor planWood flooringRecessed lightingFour walk-in closetsSmooth cooktopStainless steel undermount sinkWood-look tile
- 32 days |
- -- |
- -- |
Travel times
Looking to buy when your lease ends?
Consider a first-time homebuyer savings account designed to grow your down payment with up to a 6% match & 3.83% APY.
Facts & features
Interior
Bedrooms & bathrooms
- Bedrooms: 4
- Bathrooms: 2
- Full bathrooms: 2
Rooms
- Room types: Breakfast Nook, Office
Heating
- Natural Gas
Cooling
- Air Conditioner, Electric, Ceiling Fan
Appliances
- Included: Dishwasher, Disposal, Oven, Range
Features
- All Bedrooms Down, Ceiling Fan(s)
- Flooring: Tile, Wood
Interior area
- Total interior livable area: 1,938 sqft
Property
Parking
- Total spaces: 2
- Parking features: Attached, Covered
- Has attached garage: Yes
- Details: Contact manager
Features
- Stories: 1
- Exterior features: All Bedrooms Down, Attached, Flooring: Wood, Formal Dining, Heating included in rent, Heating: Gas, Lot Features: Subdivided, Subdivided, Window Coverings
Details
- Parcel number: 0933080000013
Construction
Type & style
- Home type: SingleFamily
- Property subtype: SingleFamily
Condition
- Year built: 1965
Community & HOA
Location
- Region: Houston
Financial & listing details
- Lease term: Long Term,12 Months
Price history
| Date | Event | Price |
|---|---|---|
| 9/7/2025 | Listed for rent | $2,100+20%$1/sqft |
Source: | ||
| 5/29/2020 | Listing removed | $259,900$134/sqft |
Source: RE/MAX Southwest #949172 | ||
| 5/29/2020 | Pending sale | $259,900$134/sqft |
Source: RE/MAX Southwest #949172 | ||
| 5/26/2020 | Listing removed | $1,750$1/sqft |
Source: RE/MAX Southwest #67736104 | ||
| 5/19/2020 | Listed for sale | $259,900$134/sqft |
Source: RE/MAX Southwest #949172 | ||

