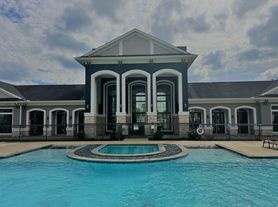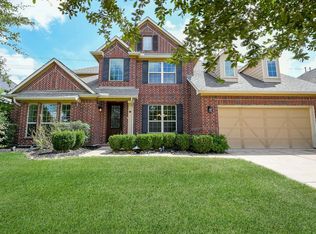Beautiful 4 bedroom, 4 full bathroom Trendmaker home located on the end of a quiet cul-de-sac street in the highly desirable neighborhood of Seven Meadows. This spacious home includes a 3 car garage, 4 1/2" plantation shutters throughout, sprinkler system, high ceilings, soft water system, and backs up to the Meadowbrook Farms' driving range. Zoned to award winning schools in KISD. The neighborhood offers two pools, parks, trails, stocked fishing ponds, splash pads, a fitness center, holiday activities, tennis and pickle board courts.
Copyright notice - Data provided by HAR.com 2022 - All information provided should be independently verified.
House for rent
$3,500/mo
8407 Iron Tree Ln, Katy, TX 77494
4beds
3,370sqft
Price may not include required fees and charges.
Singlefamily
Available now
No pets
Electric, ceiling fan
Common area laundry
3 Attached garage spaces parking
Natural gas, fireplace
What's special
High ceilingsQuiet cul-de-sac streetSoft water systemPlantation shuttersSpacious home
- 4 days
- on Zillow |
- -- |
- -- |
Travel times
Looking to buy when your lease ends?
Consider a first-time homebuyer savings account designed to grow your down payment with up to a 6% match & 3.83% APY.
Facts & features
Interior
Bedrooms & bathrooms
- Bedrooms: 4
- Bathrooms: 4
- Full bathrooms: 4
Rooms
- Room types: Breakfast Nook, Office
Heating
- Natural Gas, Fireplace
Cooling
- Electric, Ceiling Fan
Appliances
- Included: Dishwasher, Disposal, Microwave, Oven, Range, Refrigerator
- Laundry: Common Area, Electric Dryer Hookup, Gas Dryer Hookup, Hookups, Washer Hookup
Features
- All Bedrooms Down, Brick Walls, Ceiling Fan(s), Crown Molding, Formal Entry/Foyer, High Ceilings, Primary Bed - 1st Floor, Walk-In Closet(s), Wired for Sound
- Flooring: Carpet, Tile, Wood
- Has fireplace: Yes
Interior area
- Total interior livable area: 3,370 sqft
Property
Parking
- Total spaces: 3
- Parking features: Attached, Covered
- Has attached garage: Yes
- Details: Contact manager
Features
- Stories: 1
- Exterior features: 1 Living Area, All Bedrooms Down, Architecture Style: Traditional, Attached, Back Yard, Brick Walls, Clubhouse, Common Area, Crown Molding, Cul-De-Sac, ENERGY STAR Qualified Appliances, Electric Dryer Hookup, Exercise Room, Fitness Center, Flooring: Wood, Formal Dining, Formal Entry/Foyer, Gameroom Up, Garage Door Opener, Gas, Gas Dryer Hookup, Gas Log, Heating: Gas, High Ceilings, Insulated Doors, Insulated/Low-E windows, Jogging Path, Living Area - 1st Floor, Lot Features: Back Yard, Cul-De-Sac, Near Golf Course, On Golf Course, Subdivided, Near Golf Course, On Golf Course, Park, Party Room, Patio/Deck, Pet Park, Pets - No, Pickleball Court, Picnic Area, Playground, Pond, Pool, Primary Bed - 1st Floor, Splash Pad, Sprinkler System, Stocked Pond, Subdivided, Tennis Court(s), Trail(s), Utility Room, Walk-In Closet(s), Washer Hookup, Water Softener, Window Coverings, Wired for Sound, Workshop in Garage
Details
- Parcel number: 6780150030350914
Construction
Type & style
- Home type: SingleFamily
- Property subtype: SingleFamily
Condition
- Year built: 2006
Community & HOA
Community
- Features: Clubhouse, Fitness Center, Playground, Tennis Court(s)
HOA
- Amenities included: Fitness Center, Pond Year Round, Tennis Court(s)
Location
- Region: Katy
Financial & listing details
- Lease term: Long Term,12 Months
Price history
| Date | Event | Price |
|---|---|---|
| 10/1/2025 | Listed for rent | $3,500$1/sqft |
Source: | ||
| 6/30/2020 | Sold | -- |
Source: Agent Provided | ||
| 5/30/2020 | Pending sale | $399,000$118/sqft |
Source: RE/MAX Grand #21566590 | ||
| 5/27/2020 | Price change | $399,000-6.1%$118/sqft |
Source: RE/MAX Grand #21566590 | ||
| 4/11/2020 | Price change | $425,000-3.2%$126/sqft |
Source: RE/MAX Grand #21566590 | ||

