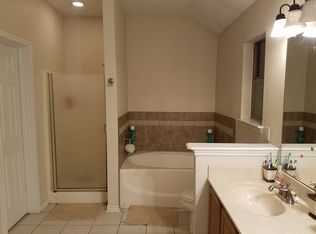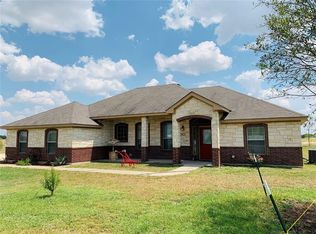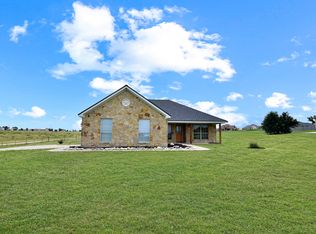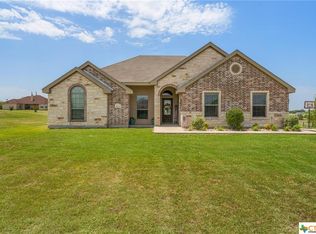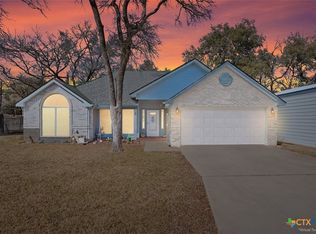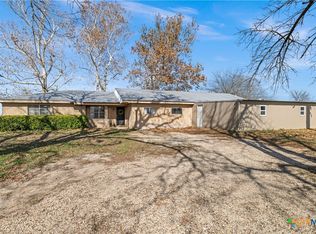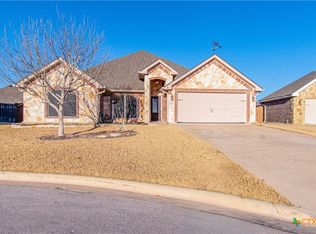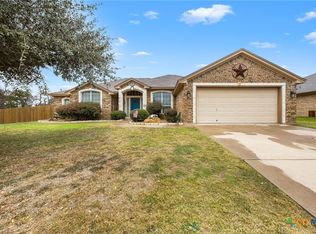At just 10 minutes outside Temple, this 3 bedroom 2 bathroom home sits on almost an acre, just far enough to enjoy the peacefulness of the countryside while still being close to modern amenities. The expansive backyard offers plenty of room to grow. (And add chickens) The kitchen offers new appliances with granite countertops. The wood-burning fireplace and large master bedroom are a must-see. Some updates include a new roof (Sep 2024), Cove security system (will convey) and paint throughout. The best part is that this home is being offered with an assumable VA loan. With such a great location, what are you waiting for?! Come view your future home!
Active
Price cut: $5K (2/9)
$390,000
8407 Shaw Rd, Rogers, TX 76569
3beds
1,764sqft
Est.:
Single Family Residence
Built in 2006
0.92 Acres Lot
$-- Zestimate®
$221/sqft
$-- HOA
What's special
- 192 days |
- 278 |
- 10 |
Zillow last checked: 8 hours ago
Listing updated: February 09, 2026 at 10:44am
Listed by:
Gary Bisha 713-683-0054,
My Castle Realty
Source: Central Texas MLS,MLS#: 588209 Originating MLS: Temple Belton Board of REALTORS
Originating MLS: Temple Belton Board of REALTORS
Tour with a local agent
Facts & features
Interior
Bedrooms & bathrooms
- Bedrooms: 3
- Bathrooms: 2
- Full bathrooms: 2
Primary bedroom
- Level: Main
Bedroom 2
- Level: Main
Bedroom 3
- Level: Main
Primary bathroom
- Level: Main
Kitchen
- Level: Main
Living room
- Level: Main
Heating
- Central, Electric
Cooling
- Central Air, Electric, 1 Unit
Appliances
- Included: Dishwasher, Electric Cooktop, Disposal, Microwave, Water Heater, Some Electric Appliances, Range
- Laundry: Washer Hookup, Electric Dryer Hookup, Inside, Main Level, Laundry Room
Features
- All Bedrooms Down, Ceiling Fan(s), Double Vanity, His and Hers Closets, Multiple Closets, Pull Down Attic Stairs, Separate Shower, Tub Shower, Walk-In Closet(s), Kitchen/Dining Combo
- Flooring: Carpet, Ceramic Tile, Laminate
- Attic: Pull Down Stairs
- Number of fireplaces: 1
- Fireplace features: Wood Burning
Interior area
- Total interior livable area: 1,764 sqft
Video & virtual tour
Property
Parking
- Total spaces: 2
- Parking features: Attached, Door-Single, Garage, Garage Door Opener, Garage Faces Rear
- Attached garage spaces: 2
Features
- Levels: One
- Stories: 1
- Exterior features: None
- Pool features: None
- Fencing: Back Yard,Wood
- Has view: Yes
- View description: None
- Body of water: None
Lot
- Size: 0.92 Acres
Details
- Parcel number: 367882
Construction
Type & style
- Home type: SingleFamily
- Architectural style: Other,See Remarks
- Property subtype: Single Family Residence
Materials
- Blown-In Insulation, Brick, Masonry, Vinyl Siding
- Foundation: Slab
- Roof: Composition,Shingle
Condition
- Resale
- Year built: 2006
Utilities & green energy
- Sewer: Aerobic Septic
- Water: Not Connected (at lot), Community/Coop
- Utilities for property: High Speed Internet Available, Water Available
Community & HOA
Community
- Features: None
- Security: Security System Owned, Fire Alarm, Smoke Detector(s)
- Subdivision: Sunset Vista Sub Secti
HOA
- Has HOA: No
Location
- Region: Rogers
Financial & listing details
- Price per square foot: $221/sqft
- Tax assessed value: $355,618
- Date on market: 8/1/2025
- Cumulative days on market: 558 days
- Listing agreement: Exclusive Agency
- Listing terms: Cash,Conventional,FHA,VA Loan
- Road surface type: None
Estimated market value
Not available
Estimated sales range
Not available
Not available
Price history
Price history
| Date | Event | Price |
|---|---|---|
| 2/9/2026 | Price change | $390,000-1.3%$221/sqft |
Source: | ||
| 8/1/2025 | Listed for sale | $395,000$224/sqft |
Source: | ||
| 7/30/2025 | Listing removed | $395,000$224/sqft |
Source: | ||
| 5/30/2025 | Price change | $395,000-3.4%$224/sqft |
Source: | ||
| 1/29/2025 | Listed for sale | $409,000+5.1%$232/sqft |
Source: | ||
Public tax history
Public tax history
| Year | Property taxes | Tax assessment |
|---|---|---|
| 2025 | -- | $355,618 +1.1% |
| 2024 | -- | $351,910 +0.3% |
| 2023 | -- | $350,862 +63.2% |
Find assessor info on the county website
BuyAbility℠ payment
Est. payment
$2,496/mo
Principal & interest
$1891
Property taxes
$468
Home insurance
$137
Climate risks
Neighborhood: 76569
Nearby schools
GreatSchools rating
- NAAcademy Early Childhood CenterGrades: PK-KDistance: 4.4 mi
- 6/10Academy Middle SchoolGrades: 6-8Distance: 5 mi
- 6/10Academy High SchoolGrades: 9-12Distance: 4.8 mi
Schools provided by the listing agent
- Elementary: Academy Elementary School
- Middle: Academy Middle School
- High: Academy High School
- District: Academy ISD
Source: Central Texas MLS. This data may not be complete. We recommend contacting the local school district to confirm school assignments for this home.
- Loading
- Loading
