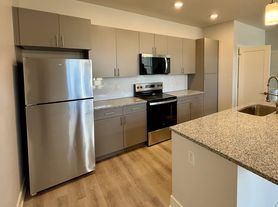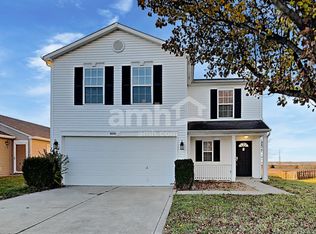4-Bedroom Home with 2-Car Garage and Modern Comforts in Indianapolis!
Welcome to this beautifully updated 4-bedroom, 2-bathroom home in Indianapolis. Step inside to find fresh paint, new flooring, and cozy carpet throughout. The spacious two-story layout includes a fully equipped kitchen with appliances, a comfortable living area, and the convenience of an in-unit washer and dryer. The primary berdroom offers plenty of space, while three additional bedrooms provide flexibility for guests or a home office. Outside, you'll find a brand-new garage door on the 2-car attached garage. Virtual staging used.18-month lease preferred. Note: In addition to the monthly rent, residents will pay $45 each month for a Resident Benefits Package.Zero Deposit option for qualified applicants.
House for rent
$1,850/mo
8409 Bolero Way, Camby, IN 46113
4beds
1,624sqft
Price may not include required fees and charges.
Single family residence
Available now
Cats, dogs OK
Central air
In unit laundry
Attached garage parking
Other
What's special
Spacious two-story layoutBrand-new garage doorNew flooringFresh paintFully equipped kitchenCozy carpetIn-unit washer and dryer
- 47 days
- on Zillow |
- -- |
- -- |
Travel times
Looking to buy when your lease ends?
Consider a first-time homebuyer savings account designed to grow your down payment with up to a 6% match & 3.83% APY.
Facts & features
Interior
Bedrooms & bathrooms
- Bedrooms: 4
- Bathrooms: 3
- Full bathrooms: 2
- 1/2 bathrooms: 1
Heating
- Other
Cooling
- Central Air
Appliances
- Included: Dryer, Range Oven, Refrigerator, Washer
- Laundry: In Unit
Features
- Flooring: Carpet
Interior area
- Total interior livable area: 1,624 sqft
Video & virtual tour
Property
Parking
- Parking features: Attached
- Has attached garage: Yes
- Details: Contact manager
Details
- Parcel number: 491316107027000200
Construction
Type & style
- Home type: SingleFamily
- Property subtype: Single Family Residence
Community & HOA
Location
- Region: Camby
Financial & listing details
- Lease term: 1 Year
Price history
| Date | Event | Price |
|---|---|---|
| 9/10/2025 | Price change | $1,850-2.6%$1/sqft |
Source: Zillow Rentals | ||
| 8/18/2025 | Listed for rent | $1,900+73.5%$1/sqft |
Source: Zillow Rentals | ||
| 6/27/2025 | Sold | $210,000-4.5%$129/sqft |
Source: | ||
| 5/6/2025 | Pending sale | $220,000$135/sqft |
Source: | ||
| 5/2/2025 | Listed for sale | $220,000+77.6%$135/sqft |
Source: | ||

