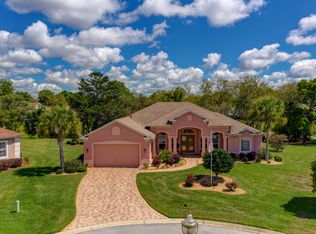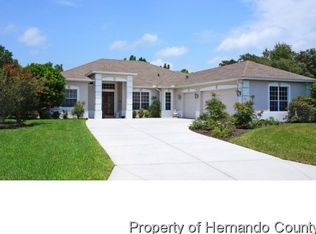This may be the largest(1.1 Acres) and most private setting in all of Glen Lakes. The home was built to completely accommodate handicapped residents. Electric entry, ADA functional kitchen and master bath. Oversized den/craft room over looks the most gorgeous back yard and conservancy area you will likely see.Heated pool with spa all under screen will delight everyone. Extra deep 3 car garage has plenty of space for all your things. The pictures tell it all in this spacious home on a private dead end cul de sac. Come enjoy the good life in beautiful Glen Lakes surrounded by 85,000 acre state protected nature preserve.
This property is off market, which means it's not currently listed for sale or rent on Zillow. This may be different from what's available on other websites or public sources.

