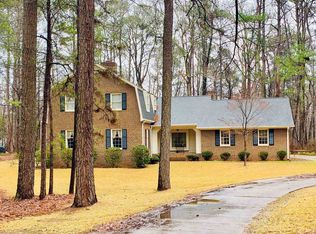Sold for $450,000
$450,000
8409 Crowder Rd, Raleigh, NC 27603
3beds
1,844sqft
Single Family Residence, Residential
Built in 1980
1.05 Acres Lot
$441,800 Zestimate®
$244/sqft
$2,109 Estimated rent
Home value
$441,800
$420,000 - $464,000
$2,109/mo
Zestimate® history
Loading...
Owner options
Explore your selling options
What's special
Welcome to this charming ranch-style home nestled on a beautiful, spacious lot just over an acre. The property offers both functionality and curb appeal, featuring a 2-car carport and a detached 24x24 garageâ€''perfect for extra storage, hobbies, or a workshop. Step inside to a warm and inviting foyer that opens into a large living room. The kitchen has stunning cabinetry complemented by sleek granite countertops and a stylish tile backsplash. Stainless steel appliances, including a wall oven and cooktop, provide a modern touch, while the brand-new dishwasher (2024) adds everyday convenience. Enjoy the serenity of country-style living with the benefit of convenience toI540, parks, shopping and downtown Raleigh. With no HOA and Wake County-only taxes, this home offers Character and it shows as soon as you drive up!
Zillow last checked: 8 hours ago
Listing updated: October 28, 2025 at 01:02am
Listed by:
Jean Stevens 919-616-2805,
Long & Foster Real Estate INC/Triangle East
Bought with:
Jamie Young, 267889
SellState Executive Real Estat
Source: Doorify MLS,MLS#: 10095058
Facts & features
Interior
Bedrooms & bathrooms
- Bedrooms: 3
- Bathrooms: 3
- Full bathrooms: 2
- 1/2 bathrooms: 1
Heating
- Electric, Heat Pump
Cooling
- Central Air, Electric, Heat Pump, Whole House Fan
Appliances
- Included: Dishwasher, Electric Cooktop, Electric Water Heater, Ice Maker, Microwave, Range Hood, Refrigerator, Self Cleaning Oven, Oven
- Laundry: Laundry Closet, Main Level
Features
- Beamed Ceilings, Entrance Foyer, Granite Counters, Kitchen/Dining Room Combination, Pantry, Master Downstairs
- Flooring: Carpet, Ceramic Tile, Parquet, Vinyl
- Doors: Storm Door(s)
- Basement: Crawl Space
- Number of fireplaces: 1
- Fireplace features: Masonry
Interior area
- Total structure area: 1,844
- Total interior livable area: 1,844 sqft
- Finished area above ground: 1,844
- Finished area below ground: 0
Property
Parking
- Parking features: Carport, Driveway, Garage, Workshop in Garage
- Garage spaces: 1
- Carport spaces: 2
- Covered spaces: 3
Features
- Levels: One
- Stories: 1
- Patio & porch: Deck, Front Porch
- Exterior features: Fenced Yard, Rain Gutters, Storage
- Fencing: Back Yard, Wood
- Has view: Yes
Lot
- Size: 1.05 Acres
- Features: Back Yard, Front Yard, Hardwood Trees
Details
- Additional structures: Garage(s)
- Parcel number: 0104525
- Zoning: R-30
- Special conditions: Standard
Construction
Type & style
- Home type: SingleFamily
- Architectural style: Ranch
- Property subtype: Single Family Residence, Residential
Materials
- Cedar
- Foundation: Block, Brick/Mortar, Raised
- Roof: Shingle
Condition
- New construction: No
- Year built: 1980
Utilities & green energy
- Sewer: Septic Tank
- Water: Private, Well
Community & neighborhood
Location
- Region: Raleigh
- Subdivision: Nottingham Forest
Other
Other facts
- Road surface type: Paved
Price history
| Date | Event | Price |
|---|---|---|
| 5/23/2025 | Sold | $450,000$244/sqft |
Source: | ||
| 5/11/2025 | Pending sale | $450,000$244/sqft |
Source: | ||
| 5/8/2025 | Listed for sale | $450,000$244/sqft |
Source: | ||
Public tax history
| Year | Property taxes | Tax assessment |
|---|---|---|
| 2025 | $2,421 +3% | $375,390 |
| 2024 | $2,351 +21.6% | $375,390 +52.9% |
| 2023 | $1,934 +7.9% | $245,441 |
Find assessor info on the county website
Neighborhood: 27603
Nearby schools
GreatSchools rating
- 7/10Rand Road ElementaryGrades: PK-5Distance: 1.2 mi
- 2/10North Garner MiddleGrades: 6-8Distance: 4.8 mi
- 8/10South Garner HighGrades: 9-12Distance: 3.4 mi
Schools provided by the listing agent
- Elementary: Wake - Rand Road
- Middle: Wake - North Garner
- High: Wake - South Garner
Source: Doorify MLS. This data may not be complete. We recommend contacting the local school district to confirm school assignments for this home.
Get a cash offer in 3 minutes
Find out how much your home could sell for in as little as 3 minutes with a no-obligation cash offer.
Estimated market value$441,800
Get a cash offer in 3 minutes
Find out how much your home could sell for in as little as 3 minutes with a no-obligation cash offer.
Estimated market value
$441,800
