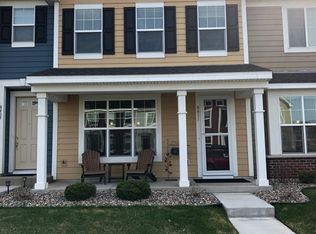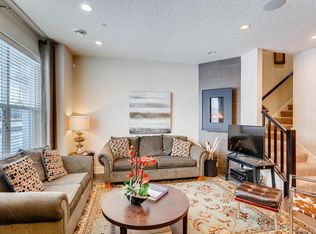Closed
$330,000
8409 Jonquil Ln N, Maple Grove, MN 55369
2beds
1,358sqft
Townhouse Side x Side
Built in 2013
1,306.8 Square Feet Lot
$332,300 Zestimate®
$243/sqft
$2,143 Estimated rent
Home value
$332,300
$306,000 - $362,000
$2,143/mo
Zestimate® history
Loading...
Owner options
Explore your selling options
What's special
Welcome Home! Modern luxury living in this beautiful 2-story townhome that is move In Ready and feels like new. Bright, Open, spacious floor plan. The main level features a lot of light with the large windows in the living room and includes a half bath. Gorgeous kitchen with high-end cabinetry! Entertain with ease around the elegant quartz countertop, stainless steel appliances, complemented by a attractive barndoor entrance to the main level half bath. As you walk upstairs you discover the perfect area for a home office or study desk. Both the bedrooms on the upper level have their own private full baths making morning rush convenient. The perfect master suite with walk in closet, a private bath, soaking tub and shower. Soak in the sun on the well appointed spacious upper level roof deck and enjoy the beautiful view. Location! Location! Location! Close to Central Park, Shopping, restaurants. Don’t miss the opportunity to see this beautiful home today!
Zillow last checked: 8 hours ago
Listing updated: May 06, 2025 at 07:44pm
Listed by:
Sangeeta S. Chopra, GRI 651-600-8537,
Real Broker, LLC,
Venkata Kishore Goli 612-875-1637
Bought with:
Kyle J. Olson
Keller Williams Classic Rlty NW
Source: NorthstarMLS as distributed by MLS GRID,MLS#: 6647985
Facts & features
Interior
Bedrooms & bathrooms
- Bedrooms: 2
- Bathrooms: 3
- Full bathrooms: 2
- 1/2 bathrooms: 1
Bedroom 1
- Level: Upper
- Area: 132 Square Feet
- Dimensions: 11x12
Bedroom 2
- Level: Upper
- Area: 11 Square Feet
- Dimensions: 11x1
Deck
- Level: Upper
- Area: 209 Square Feet
- Dimensions: 19x11
Dining room
- Level: Main
- Area: 108 Square Feet
- Dimensions: 12x9
Kitchen
- Level: Main
- Area: 108 Square Feet
- Dimensions: 12x9
Living room
- Level: Main
- Area: 13 Square Feet
- Dimensions: 13x1
Loft
- Level: Upper
- Area: 77 Square Feet
- Dimensions: 7x11
Heating
- Forced Air
Cooling
- Central Air
Appliances
- Included: Dishwasher, Disposal, Dryer, Exhaust Fan, Freezer, Humidifier, Gas Water Heater, Microwave, Range, Refrigerator, Washer, Water Softener Owned
Features
- Basement: None
- Has fireplace: No
Interior area
- Total structure area: 1,358
- Total interior livable area: 1,358 sqft
- Finished area above ground: 1,358
- Finished area below ground: 0
Property
Parking
- Total spaces: 2
- Parking features: Attached, Asphalt, Garage Door Opener, Insulated Garage, Tuckunder Garage
- Attached garage spaces: 2
- Has uncovered spaces: Yes
Accessibility
- Accessibility features: None
Features
- Levels: Two
- Stories: 2
- Patio & porch: Deck
Lot
- Size: 1,306 sqft
- Dimensions: 20 x 65
Details
- Foundation area: 572
- Parcel number: 2311922210091
- Zoning description: Residential-Single Family
Construction
Type & style
- Home type: Townhouse
- Property subtype: Townhouse Side x Side
- Attached to another structure: Yes
Materials
- Fiber Board
- Roof: Asphalt
Condition
- Age of Property: 12
- New construction: No
- Year built: 2013
Utilities & green energy
- Gas: Natural Gas
- Sewer: City Sewer - In Street
- Water: City Water/Connected
Community & neighborhood
Location
- Region: Maple Grove
- Subdivision: Highgrove 3rd Add
HOA & financial
HOA
- Has HOA: Yes
- HOA fee: $3,200 monthly
- Services included: Maintenance Structure, Hazard Insurance, Lawn Care, Professional Mgmt, Trash
- Association name: RwCal
- Association phone: 612-233-1307
Price history
| Date | Event | Price |
|---|---|---|
| 4/1/2025 | Sold | $330,000$243/sqft |
Source: | ||
| 3/27/2025 | Pending sale | $330,000$243/sqft |
Source: | ||
| 1/14/2025 | Listed for sale | $330,000+50.8%$243/sqft |
Source: | ||
| 12/18/2015 | Sold | $218,900$161/sqft |
Source: Public Record | ||
Public tax history
| Year | Property taxes | Tax assessment |
|---|---|---|
| 2025 | $3,623 -6.2% | $306,400 -1.7% |
| 2024 | $3,863 +0.8% | $311,800 -6.8% |
| 2023 | $3,831 +15.1% | $334,600 -2.1% |
Find assessor info on the county website
Neighborhood: 55369
Nearby schools
GreatSchools rating
- 5/10Rice Lake Elementary SchoolGrades: PK-5Distance: 1.2 mi
- 6/10Maple Grove Middle SchoolGrades: 6-8Distance: 1.8 mi
- 5/10Osseo Senior High SchoolGrades: 9-12Distance: 1.5 mi
Get a cash offer in 3 minutes
Find out how much your home could sell for in as little as 3 minutes with a no-obligation cash offer.
Estimated market value
$332,300
Get a cash offer in 3 minutes
Find out how much your home could sell for in as little as 3 minutes with a no-obligation cash offer.
Estimated market value
$332,300

