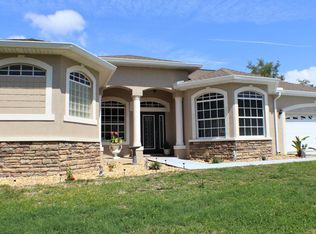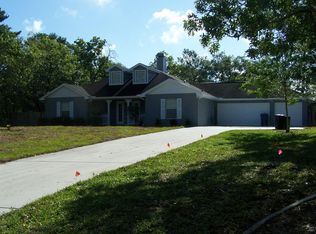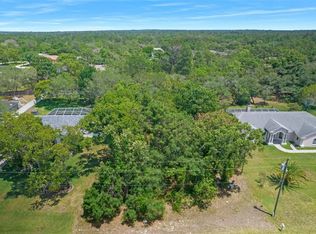Sold for $380,000
$380,000
8409 Nuzum Rd, Weeki Wachee, FL 34613
3beds
1,729sqft
Single Family Residence
Built in 2001
1 Acres Lot
$362,400 Zestimate®
$220/sqft
$2,211 Estimated rent
Home value
$362,400
$319,000 - $413,000
$2,211/mo
Zestimate® history
Loading...
Owner options
Explore your selling options
What's special
This is the family home you have been waiting for! This home was built in 2001 and would make a wonderful homestead for the right family. When you enter the main doors you are greeted by a great room featuring a cathedral ceiling. The dining room overlooks the front yard and is conveniently located next to the kitchen. This kitchen has lots of storage and boasts a breakfast bar and breakfast nook. The primary bedroom is a wonderful size with a large en-suite bathroom featuring a soaker tub and walk in shower. You also have his and her closets. The guest bedrooms are both a great size with large closets. The guest bath also serves as the pool bath with a door going out to the pool deck. With this home you get a 3 car garage with lots of room for all your toys. If that was not large enough you also have a detached 11' x 20' garage. In the back of the home you will find your Florida oasis composed of a large screened in pool and covered lanai. The corner lot encompasses a full acre with lots of shade trees and a blank slate to fulfill all your gardening dreams. Whether its flowers or you truly want to homestead and have fruit and vegetables to enjoy. This home is just waiting for a new family to come and love it. Home needs some updates. Roof 2024 and AC is 2019. Remediated Sinkhole. All offers will be considered.
Zillow last checked: 8 hours ago
Listing updated: March 20, 2025 at 01:43pm
Listed by:
Lori Slatter-Moise 352-631-7495,
SandPeak Realty Inc
Bought with:
NON MEMBER
NON MEMBER
Source: HCMLS,MLS#: 2240214
Facts & features
Interior
Bedrooms & bathrooms
- Bedrooms: 3
- Bathrooms: 2
- Full bathrooms: 2
Heating
- Central, Electric
Cooling
- Central Air, Electric
Appliances
- Included: Dishwasher, Electric Oven, Refrigerator
Features
- Breakfast Bar, Primary Bathroom -Tub with Separate Shower, Vaulted Ceiling(s), Walk-In Closet(s), Split Plan
- Flooring: Laminate, Tile, Wood
- Has fireplace: No
Interior area
- Total structure area: 1,729
- Total interior livable area: 1,729 sqft
Property
Parking
- Total spaces: 3
- Parking features: Attached, Detached
- Attached garage spaces: 3
Features
- Levels: One
- Stories: 1
- Has private pool: Yes
- Pool features: In Ground
Lot
- Size: 1 Acres
- Features: Corner Lot
Details
- Additional structures: Shed(s), Workshop
- Parcel number: R01 221 17 3300 0018 0060
- Zoning: PDP
- Zoning description: Planned Development Project
- Special conditions: Standard
Construction
Type & style
- Home type: SingleFamily
- Architectural style: Other
- Property subtype: Single Family Residence
Materials
- Block, Concrete
Condition
- Fixer
- New construction: No
- Year built: 2001
Utilities & green energy
- Sewer: Private Sewer
- Water: Well
- Utilities for property: Cable Available, Electricity Available
Community & neighborhood
Location
- Region: Weeki Wachee
- Subdivision: Royal Highlands Unit 2
Other
Other facts
- Listing terms: Cash,Conventional,FHA,VA Loan
- Road surface type: Paved
Price history
| Date | Event | Price |
|---|---|---|
| 3/20/2025 | Sold | $380,000$220/sqft |
Source: | ||
| 1/22/2025 | Pending sale | $380,000$220/sqft |
Source: | ||
| 11/12/2024 | Listed for sale | $380,000-2.6%$220/sqft |
Source: | ||
| 10/4/2024 | Listing removed | $390,000$226/sqft |
Source: | ||
| 10/4/2024 | Price change | $390,000-2.5%$226/sqft |
Source: | ||
Public tax history
| Year | Property taxes | Tax assessment |
|---|---|---|
| 2024 | $1,751 +5.6% | $154,367 +3% |
| 2023 | $1,659 +6.8% | $149,871 +3% |
| 2022 | $1,553 +1% | $145,506 +3% |
Find assessor info on the county website
Neighborhood: North Weeki Wachee
Nearby schools
GreatSchools rating
- 5/10Winding Waters K-8Grades: PK-8Distance: 3.5 mi
- 3/10Weeki Wachee High SchoolGrades: 9-12Distance: 3.2 mi
Schools provided by the listing agent
- Elementary: Winding Waters K-8
- Middle: Fox Chapel
- High: Weeki Wachee
Source: HCMLS. This data may not be complete. We recommend contacting the local school district to confirm school assignments for this home.
Get a cash offer in 3 minutes
Find out how much your home could sell for in as little as 3 minutes with a no-obligation cash offer.
Estimated market value$362,400
Get a cash offer in 3 minutes
Find out how much your home could sell for in as little as 3 minutes with a no-obligation cash offer.
Estimated market value
$362,400


