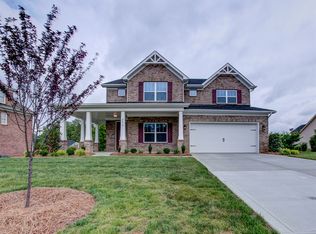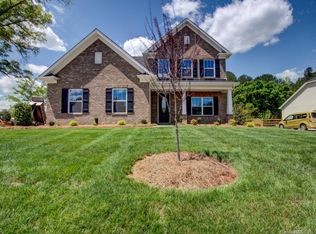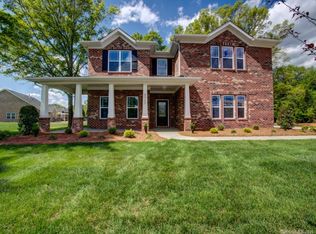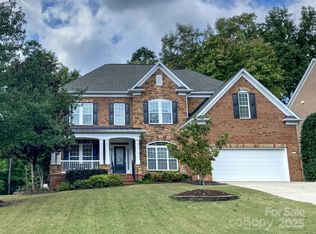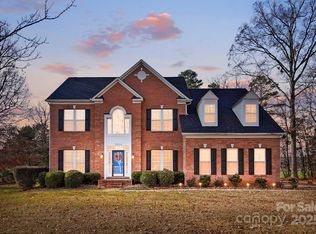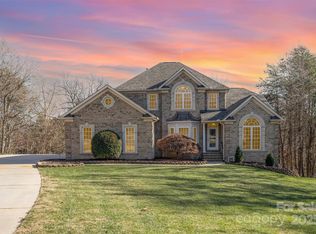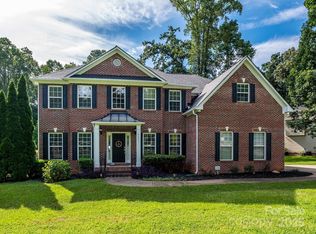Wonderful Mint Hill location corner lot. Need more room? You'll get space for everything you could possibly think of here. Be amazed by quality & details that owners lovingly put into this beautiful 3 story custom built home. Full brick, 7 BR, 5.5 baths. Large kitchen with island granite countertops. Guest BR on main level, currently used as an office. Can be used as mother-in-law option. Large primary suite w/tray ceilings, spacious bath w/glass shower, soaking tub, oversized dual vanity & 2 large walk-in closets in primary suite. Fireplace in primary suite w/ sitting area. 3 large secondary BRs, 2 sharing J&J bath, additional full bath & bonus room completes the upper level. Third floor offers another HUGE bonus room, separate BR w/full bath, great for teenagers or as separate living areas. Also a large flex space perfect as a hobby or sewing room. 3 car side load garage w/extra storage space. Large deck and yard with lots of room for dogs to roam around. Ready for you to enjoy!
Under contract-show
$795,000
8409 Olde Stonegate Ln, Mint Hill, NC 28227
7beds
5,302sqft
Est.:
Single Family Residence
Built in 2008
0.39 Acres Lot
$765,400 Zestimate®
$150/sqft
$41/mo HOA
What's special
Bonus roomHuge bonus roomLarge deckFlex spaceTray ceilingsFull brickCorner lot
- 202 days |
- 78 |
- 2 |
Zillow last checked: 8 hours ago
Listing updated: November 20, 2025 at 01:47pm
Listing Provided by:
David Kluth david@countrysideprops.com,
Countryside Properties
Source: Canopy MLS as distributed by MLS GRID,MLS#: 4265380
Facts & features
Interior
Bedrooms & bathrooms
- Bedrooms: 7
- Bathrooms: 6
- Full bathrooms: 5
- 1/2 bathrooms: 1
- Main level bedrooms: 1
Primary bedroom
- Level: Upper
- Area: 427.84 Square Feet
- Dimensions: 29' 8" X 14' 5"
Bedroom s
- Level: Main
- Area: 143 Square Feet
- Dimensions: 11' 9" X 12' 2"
Bedroom s
- Level: Upper
- Area: 180 Square Feet
- Dimensions: 15' 0" X 12' 0"
Bedroom s
- Level: Upper
- Area: 175.53 Square Feet
- Dimensions: 13' 1" X 13' 5"
Bedroom s
- Level: Upper
- Area: 181.69 Square Feet
- Dimensions: 12' 9" X 14' 3"
Bedroom s
- Level: Third
- Area: 242.04 Square Feet
- Dimensions: 20' 2" X 12' 0"
Bathroom half
- Level: Main
- Area: 30.92 Square Feet
- Dimensions: 6' 9" X 4' 7"
Bathroom full
- Level: Upper
- Area: 61.69 Square Feet
- Dimensions: 11' 9" X 5' 3"
Bathroom full
- Level: Third
- Area: 62.52 Square Feet
- Dimensions: 6' 0" X 10' 5"
Bathroom full
- Level: Upper
- Area: 45 Square Feet
- Dimensions: 5' 0" X 9' 0"
Bathroom full
- Level: Main
- Area: 36.51 Square Feet
- Dimensions: 7' 5" X 4' 11"
Bathroom full
- Level: Upper
- Area: 177.44 Square Feet
- Dimensions: 12' 2" X 14' 7"
Other
- Level: Third
- Area: 579.92 Square Feet
- Dimensions: 24' 6" X 23' 8"
Breakfast
- Level: Main
- Area: 158.34 Square Feet
- Dimensions: 10' 11" X 14' 6"
Dining room
- Level: Main
- Area: 183.52 Square Feet
- Dimensions: 12' 2" X 15' 1"
Family room
- Level: Main
- Area: 287.73 Square Feet
- Dimensions: 19' 1" X 15' 1"
Kitchen
- Level: Main
- Area: 186.31 Square Feet
- Dimensions: 12' 11" X 14' 5"
Laundry
- Level: Upper
- Area: 69.75 Square Feet
- Dimensions: 7' 9" X 9' 0"
Living room
- Level: Main
- Area: 198.74 Square Feet
- Dimensions: 12' 2" X 16' 4"
Office
- Level: Third
- Area: 148.53 Square Feet
- Dimensions: 15' 11" X 9' 4"
Recreation room
- Level: Upper
- Area: 286.2 Square Feet
- Dimensions: 19' 1" X 15' 0"
Heating
- Central, Heat Pump
Cooling
- Central Air, Electric, Heat Pump
Appliances
- Included: Dishwasher, Electric Cooktop, Electric Oven, Electric Range, Electric Water Heater, Microwave
- Laundry: Upper Level
Features
- Flooring: Tile, Wood
- Has basement: No
- Attic: Pull Down Stairs
- Fireplace features: Family Room, Gas Log, Primary Bedroom
Interior area
- Total structure area: 4,027
- Total interior livable area: 5,302 sqft
- Finished area above ground: 5,302
- Finished area below ground: 0
Video & virtual tour
Property
Parking
- Total spaces: 7
- Parking features: Driveway, Garage on Main Level
- Garage spaces: 3
- Uncovered spaces: 4
Features
- Levels: Two and a Half
- Stories: 2.5
- Entry location: Main
- Patio & porch: Deck, Front Porch
- Fencing: Back Yard
Lot
- Size: 0.39 Acres
- Dimensions: 89 x 16 x 16 x 86 x 41 x 41 x 63 x 167
- Features: Corner Lot
Details
- Parcel number: 13718466
- Zoning: R
- Special conditions: Standard
Construction
Type & style
- Home type: SingleFamily
- Architectural style: Transitional
- Property subtype: Single Family Residence
Materials
- Brick Full
- Foundation: Crawl Space
Condition
- New construction: No
- Year built: 2008
Utilities & green energy
- Sewer: Public Sewer
- Water: City
- Utilities for property: Cable Connected, Electricity Connected
Community & HOA
Community
- Subdivision: Olde Stonegate
HOA
- Has HOA: Yes
- HOA fee: $490 annually
- HOA name: Key Community Management
Location
- Region: Mint Hill
Financial & listing details
- Price per square foot: $150/sqft
- Tax assessed value: $611,600
- Date on market: 5/30/2025
- Cumulative days on market: 68 days
- Electric utility on property: Yes
- Road surface type: Concrete, Paved
Estimated market value
$765,400
$727,000 - $804,000
$4,890/mo
Price history
Price history
| Date | Event | Price |
|---|---|---|
| 5/30/2025 | Listed for sale | $795,000$150/sqft |
Source: | ||
| 8/8/2024 | Listing removed | $795,000-0.6%$150/sqft |
Source: | ||
| 6/2/2024 | Listed for sale | $799,900+399.9%$151/sqft |
Source: | ||
| 3/4/2011 | Sold | $160,000$30/sqft |
Source: Public Record Report a problem | ||
Public tax history
Public tax history
| Year | Property taxes | Tax assessment |
|---|---|---|
| 2025 | -- | $611,600 |
| 2024 | -- | $611,600 |
| 2023 | -- | $611,600 +29.7% |
Find assessor info on the county website
BuyAbility℠ payment
Est. payment
$4,527/mo
Principal & interest
$3784
Property taxes
$424
Other costs
$319
Climate risks
Neighborhood: 28227
Nearby schools
GreatSchools rating
- 9/10Clear Creek ElementaryGrades: PK-5Distance: 2.7 mi
- 5/10Northeast MiddleGrades: 6-8Distance: 1.8 mi
- 6/10Independence HighGrades: 9-12Distance: 1.5 mi
- Loading
