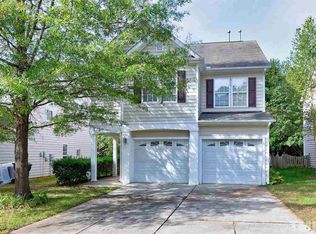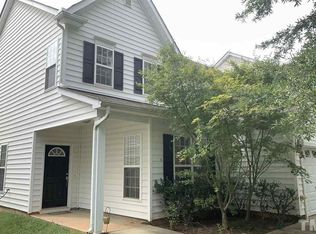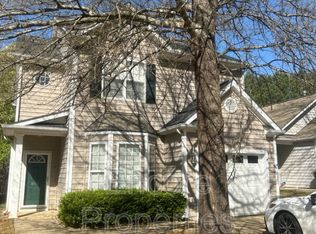Greatly located home between Crabtree mall and I-540 Exit. Home is located Leesville School District. This home just got New interior paint, New carpet and New hardwood floor for entire downstairs. Home has 3 bedrooms and 21/2 bath. Garage floor and wall has New paint. Exterior siding has been pressure washed. Water heater less then 1 year old. Home is move-in ready.
This property is off market, which means it's not currently listed for sale or rent on Zillow. This may be different from what's available on other websites or public sources.


