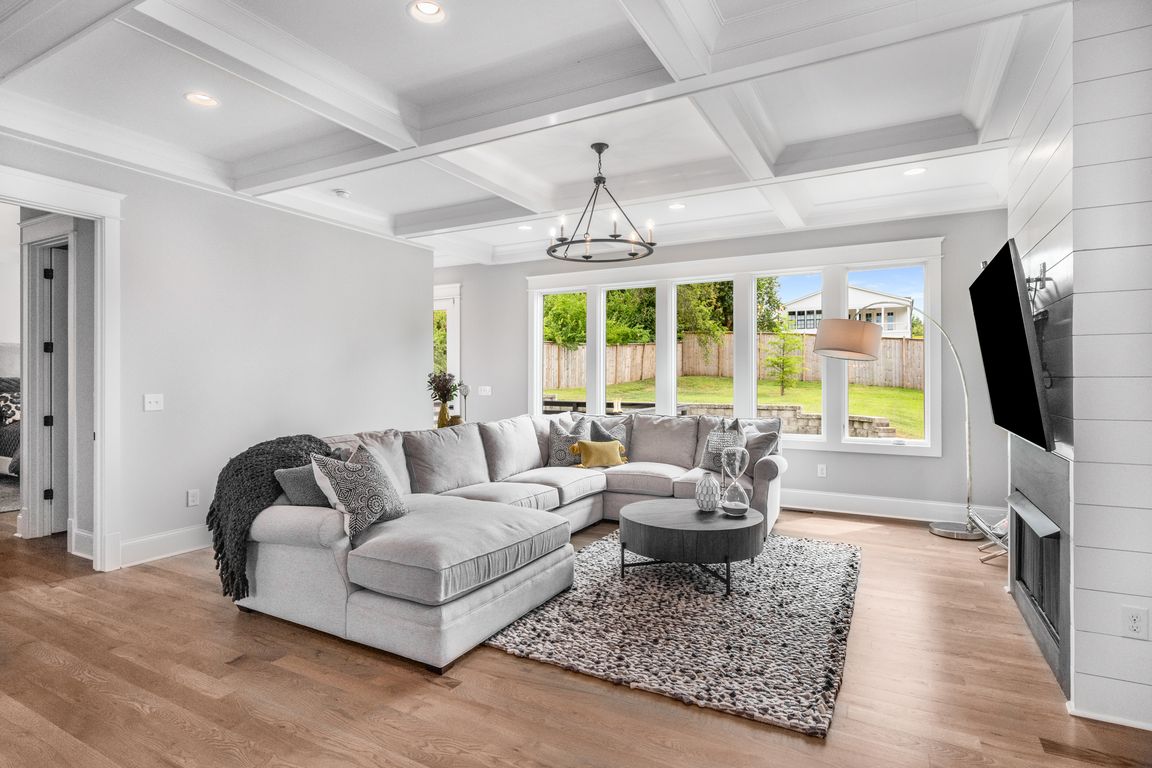
Active
$1,489,000
4beds
3,337sqft
841 Battlefield Dr #A, Nashville, TN 37204
4beds
3,337sqft
Horizontal property regime - detached, residential
Built in 2020
2,178 sqft
4 Attached garage spaces
$446 price/sqft
What's special
Electrolux commercial refrigeratorGas stovePrivacy fenced backyardJennair dishwasherOversized pantryWalk-in closetsQuartz center island kitchen
Beautifully maintained home* Sundrenched interior with walls of windows* 10' ceilings & 8' doors* Hardwood floors throughout* Coffered & treyed ceilings* Spacious main level owner's suite with 2 walk-in closets to make anyone envious! Fantastic spa-like bathroom~ Double vanities, soaking tub & large shower* Striking quartz center island kitchen features JennAir ...
- 19 days |
- 570 |
- 26 |
Source: RealTracs MLS as distributed by MLS GRID,MLS#: 2995046
Travel times
Living Room
Kitchen
Primary Bedroom
Zillow last checked: 7 hours ago
Listing updated: September 15, 2025 at 02:58pm
Listing Provided by:
Richard F Bryan 615-533-8353,
Fridrich & Clark Realty 615-327-4800
Source: RealTracs MLS as distributed by MLS GRID,MLS#: 2995046
Facts & features
Interior
Bedrooms & bathrooms
- Bedrooms: 4
- Bathrooms: 4
- Full bathrooms: 3
- 1/2 bathrooms: 1
- Main level bedrooms: 1
Bedroom 1
- Features: Full Bath
- Level: Full Bath
- Area: 252 Square Feet
- Dimensions: 18x14
Bedroom 2
- Features: Bath
- Level: Bath
- Area: 195 Square Feet
- Dimensions: 15x13
Bedroom 3
- Features: Bath
- Level: Bath
- Area: 182 Square Feet
- Dimensions: 14x13
Bedroom 4
- Features: Walk-In Closet(s)
- Level: Walk-In Closet(s)
- Area: 182 Square Feet
- Dimensions: 14x13
Primary bathroom
- Features: Double Vanity
- Level: Double Vanity
Dining room
- Features: Formal
- Level: Formal
- Area: 180 Square Feet
- Dimensions: 15x12
Kitchen
- Area: 360 Square Feet
- Dimensions: 24x15
Living room
- Features: Great Room
- Level: Great Room
- Area: 342 Square Feet
- Dimensions: 19x18
Other
- Features: Utility Room
- Level: Utility Room
- Area: 49 Square Feet
- Dimensions: 7x7
Heating
- Central, Natural Gas
Cooling
- Central Air, Electric
Appliances
- Included: Cooktop, Gas Range, Dishwasher, Microwave, Refrigerator
Features
- Entrance Foyer, Open Floorplan, Pantry, Walk-In Closet(s), Kitchen Island
- Flooring: Wood, Tile
- Basement: Full,Unfinished
- Number of fireplaces: 1
- Fireplace features: Gas, Great Room
Interior area
- Total structure area: 3,337
- Total interior livable area: 3,337 sqft
- Finished area above ground: 3,337
Video & virtual tour
Property
Parking
- Total spaces: 4
- Parking features: Garage Door Opener, Garage Faces Front
- Attached garage spaces: 4
Features
- Levels: Two
- Stories: 2
- Patio & porch: Deck
- Exterior features: Balcony
- Fencing: Back Yard
Lot
- Size: 2,178 Square Feet
Details
- Parcel number: 118060Y00100CO
- Special conditions: Standard
Construction
Type & style
- Home type: SingleFamily
- Property subtype: Horizontal Property Regime - Detached, Residential
Materials
- Brick
- Roof: Asphalt
Condition
- New construction: No
- Year built: 2020
Utilities & green energy
- Sewer: Public Sewer
- Water: Public
- Utilities for property: Electricity Available, Natural Gas Available, Water Available
Green energy
- Energy efficient items: Water Heater
Community & HOA
Community
- Security: Carbon Monoxide Detector(s), Fire Alarm, Smoke Detector(s)
- Subdivision: Battlefield/12th S Area/Melrose Area
HOA
- Has HOA: No
Location
- Region: Nashville
Financial & listing details
- Price per square foot: $446/sqft
- Annual tax amount: $8,549
- Date on market: 9/15/2025
- Electric utility on property: Yes