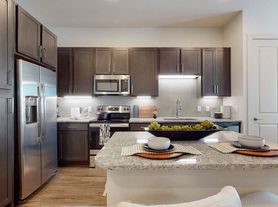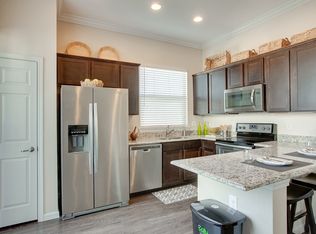Description: Elegant Two-Story Executive Home for Lease in Ansley Meadow, West Allen Welcome to this beautifully designed home featuring 3 bedrooms and 3 full bathrooms. An oversized front covered porch greets you, leading into an open-concept floor plan ideal for both everyday living and entertaining. The gourmet kitchen boasts granite countertops, stainless steel appliances, a spacious island, and 42-inch upper cabinets. Wood flooring flows throughout the main living areas. The primary suite includes a spa-like bath with dual sinks and a large walk-in closet. Enjoy a side-covered patio accessible through sliding glass doors from the dining area. Additional features include a 2-car garage and close proximity to greenbelt walking trails, jogging, and bike paths. Perfect Location near Hospital, restaurants, shopping, Entertainment, Walmart, New Costco and walking distance to the Allen outlet Mall. Perfectly located just minutes from Highways 121 and 75, this home provides easy access to shopping, dining, and entertainment. Situated in the highly rated Allen ISD. Short-term leases available contact agent for rates.
Renter is responsible for all utilties
House for rent
Accepts Zillow applications
$2,800/mo
841 Birdie Dr, Allen, TX 75013
3beds
2,062sqft
Price may not include required fees and charges.
Single family residence
Available now
Small dogs OK
Central air
In unit laundry
Attached garage parking
Heat pump
What's special
Wood flooringOpen-concept floor planStainless steel appliancesGranite countertopsSide-covered patioLarge walk-in closetSliding glass doors
- 32 days |
- -- |
- -- |
Travel times
Facts & features
Interior
Bedrooms & bathrooms
- Bedrooms: 3
- Bathrooms: 3
- Full bathrooms: 3
Heating
- Heat Pump
Cooling
- Central Air
Appliances
- Included: Dishwasher, Dryer, Microwave, Oven, Refrigerator, Washer
- Laundry: In Unit
Features
- Walk In Closet
- Flooring: Carpet, Hardwood, Tile
Interior area
- Total interior livable area: 2,062 sqft
Property
Parking
- Parking features: Attached
- Has attached garage: Yes
- Details: Contact manager
Features
- Exterior features: Walk In Closet
Details
- Parcel number: R1077800H01701
Construction
Type & style
- Home type: SingleFamily
- Property subtype: Single Family Residence
Community & HOA
Location
- Region: Allen
Financial & listing details
- Lease term: 1 Year
Price history
| Date | Event | Price |
|---|---|---|
| 9/8/2025 | Listed for rent | $2,800+16.7%$1/sqft |
Source: Zillow Rentals | ||
| 10/17/2019 | Listing removed | $2,400$1/sqft |
Source: Keller Williams Realty DPR #14177811 | ||
| 9/7/2019 | Listed for rent | $2,400$1/sqft |
Source: Keller Williams Realty DPR #14177811 | ||

