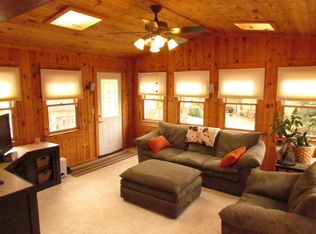Closed
$413,000
841 Curry Trl, Eagan, MN 55123
3beds
2,123sqft
Single Family Residence
Built in 1987
9,147.6 Square Feet Lot
$403,800 Zestimate®
$195/sqft
$2,785 Estimated rent
Home value
$403,800
$376,000 - $436,000
$2,785/mo
Zestimate® history
Loading...
Owner options
Explore your selling options
What's special
Welcome to 841 Curry Trail – a beautifully maintained home in the heart of Eagan! This charming property offers the perfect blend of comfort and convenience. Featuring 3 bedrooms, 2 bathrooms, and several cozy living spaces, this home is ideal for both everyday living and entertaining! Enjoy the new stainless- steel appliances, NEW FURNACE, four season porch with a fireplace, and a beautiful backyard retreat. New roof in October 2021. NEW CENTRAL A/C SYSTEM in May 2025. Basement has a flex room that can be converted to a 4th bedroom. Located in a quiet neighborhood with easy access to top-rated schools, parks, shopping, and major highways. A true must-see!
Zillow last checked: 8 hours ago
Listing updated: June 06, 2025 at 03:03pm
Listed by:
Katie Zoe Bonjean 952-201-3634,
509 Realty
Bought with:
Sam Smasal
eXp Realty
Source: NorthstarMLS as distributed by MLS GRID,MLS#: 6700782
Facts & features
Interior
Bedrooms & bathrooms
- Bedrooms: 3
- Bathrooms: 2
- Full bathrooms: 2
Bedroom 1
- Level: Upper
- Area: 196.88 Square Feet
- Dimensions: 12.5 x 15.75
Bedroom 2
- Level: Upper
- Area: 133 Square Feet
- Dimensions: 9.5 x 14
Bedroom 3
- Level: Lower
- Area: 123.5 Square Feet
- Dimensions: 13 x 9.5
Bathroom
- Level: Upper
- Area: 65 Square Feet
- Dimensions: 10 x 6.5
Bathroom
- Level: Lower
- Area: 45 Square Feet
- Dimensions: 9 x 5
Dining room
- Level: Upper
- Area: 110 Square Feet
- Dimensions: 11 x 10
Family room
- Level: Lower
- Area: 195.5 Square Feet
- Dimensions: 17 x 11.5
Flex room
- Level: Lower
- Area: 149.5 Square Feet
- Dimensions: 13 x 11.5
Other
- Level: Upper
- Area: 216 Square Feet
- Dimensions: 12 x 18
Kitchen
- Level: Upper
- Area: 95 Square Feet
- Dimensions: 10 x 9.5
Laundry
- Level: Lower
- Area: 90 Square Feet
- Dimensions: 9 x 10
Living room
- Level: Upper
- Area: 222 Square Feet
- Dimensions: 12 x 18.5
Heating
- Forced Air
Cooling
- Central Air
Appliances
- Included: Dishwasher, Dryer, Gas Water Heater, Microwave, Range, Refrigerator, Stainless Steel Appliance(s), Washer, Water Softener Owned
Features
- Basement: Block
- Number of fireplaces: 1
- Fireplace features: Gas
Interior area
- Total structure area: 2,123
- Total interior livable area: 2,123 sqft
- Finished area above ground: 1,159
- Finished area below ground: 964
Property
Parking
- Total spaces: 2
- Parking features: Attached, Asphalt
- Attached garage spaces: 2
- Details: Garage Dimensions (22 x 23)
Accessibility
- Accessibility features: None
Features
- Levels: Multi/Split
Lot
- Size: 9,147 sqft
- Dimensions: 9147
Details
- Foundation area: 964
- Parcel number: 105210101210
- Zoning description: Residential-Single Family
Construction
Type & style
- Home type: SingleFamily
- Property subtype: Single Family Residence
Materials
- Steel Siding, Block
- Roof: Age 8 Years or Less,Asphalt
Condition
- Age of Property: 38
- New construction: No
- Year built: 1987
Utilities & green energy
- Electric: Power Company: Dakota Electric Association
- Gas: Electric, Natural Gas
- Sewer: City Sewer/Connected
- Water: City Water/Connected
Community & neighborhood
Location
- Region: Eagan
- Subdivision: Northview Meadows 2nd Add
HOA & financial
HOA
- Has HOA: No
Price history
| Date | Event | Price |
|---|---|---|
| 6/6/2025 | Sold | $413,000+0.8%$195/sqft |
Source: | ||
| 5/20/2025 | Pending sale | $409,900$193/sqft |
Source: | ||
| 5/14/2025 | Price change | $409,900-2.4%$193/sqft |
Source: | ||
| 5/2/2025 | Listed for sale | $419,900$198/sqft |
Source: | ||
Public tax history
| Year | Property taxes | Tax assessment |
|---|---|---|
| 2023 | $3,842 +6% | $357,500 +0.5% |
| 2022 | $3,626 +4.6% | $355,800 +13.1% |
| 2021 | $3,466 +4.4% | $314,700 +10.4% |
Find assessor info on the county website
Neighborhood: 55123
Nearby schools
GreatSchools rating
- 8/10Pinewood Elementary SchoolGrades: K-5Distance: 0.7 mi
- 8/10Dakota Hills Middle SchoolGrades: 6-8Distance: 0.4 mi
- 10/10Eagan Senior High SchoolGrades: 9-12Distance: 0.4 mi
Get a cash offer in 3 minutes
Find out how much your home could sell for in as little as 3 minutes with a no-obligation cash offer.
Estimated market value
$403,800
Get a cash offer in 3 minutes
Find out how much your home could sell for in as little as 3 minutes with a no-obligation cash offer.
Estimated market value
$403,800
