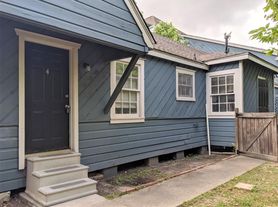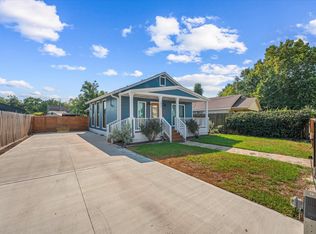Super cute 2/2 1920's cottage in Sunset Heights. Freshly painted with neutral tones. Light and bright with a sitting area at the entry. Open concept living and dining that can easily accommodate large furniture. Stainless steel appliances with gas range and island. Washer/dryer included. Back door leads to a quint deck and large, fully fenced yard that is shared with the loft tenant upstairs. Pets welcome on a case by case basis. Primary bedroom has French doors that lead to the backyard deck. En suite bathroom with dual vanity, walk in shower and walk in closet. Secondary bedroom has two walls with windows and large closet. Secondary bathroom has a claw foot tub/shower combo. Right side driveway is dedicated to the main house tenant. You can park multiple vehicles and the option to park behind the manual gate. Upstairs loft is rented. Adorable small children's park steps away from home. Available now!
Copyright notice - Data provided by HAR.com 2022 - All information provided should be independently verified.
Apartment for rent
$2,400/mo
841 E 23rd St, Houston, TX 77009
2beds
1,203sqft
Price may not include required fees and charges.
Multifamily
Available now
-- Pets
Electric, ceiling fan
-- Laundry
Assigned parking
Natural gas
What's special
Park multiple vehiclesLight and brightStainless steel appliancesLarge fully fenced yardWindows and large closetGas range
- 38 days
- on Zillow |
- -- |
- -- |
Travel times
Looking to buy when your lease ends?
Consider a first-time homebuyer savings account designed to grow your down payment with up to a 6% match & 3.83% APY.
Facts & features
Interior
Bedrooms & bathrooms
- Bedrooms: 2
- Bathrooms: 2
- Full bathrooms: 2
Heating
- Natural Gas
Cooling
- Electric, Ceiling Fan
Appliances
- Included: Dishwasher, Disposal, Microwave
Features
- 2 Bedrooms Down, Ceiling Fan(s), Walk In Closet, Walk-In Closet(s)
Interior area
- Total interior livable area: 1,203 sqft
Property
Parking
- Parking features: Assigned
- Details: Contact manager
Features
- Stories: 1
- Exterior features: 2 Bedrooms Down, Additional Parking, Architecture Style: Traditional, Assigned, Cleared, Heating: Gas, Living/Dining Combo, Lot Features: Cleared, Walk In Closet, Walk-In Closet(s)
Details
- Parcel number: 0351040670034
Construction
Type & style
- Home type: MultiFamily
- Property subtype: MultiFamily
Condition
- Year built: 1920
Community & HOA
Location
- Region: Houston
Financial & listing details
- Lease term: Long Term,12 Months
Price history
| Date | Event | Price |
|---|---|---|
| 8/27/2025 | Listed for rent | $2,400-7.7%$2/sqft |
Source: | ||
| 8/25/2025 | Listing removed | $2,600$2/sqft |
Source: | ||
| 8/16/2025 | Price change | $2,600-3.7%$2/sqft |
Source: | ||
| 8/11/2025 | Listed for rent | $2,700+12.5%$2/sqft |
Source: | ||
| 11/21/2020 | Listing removed | $2,400$2/sqft |
Source: Martha Turner Sotheby's #54805768 | ||

