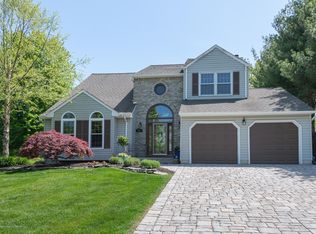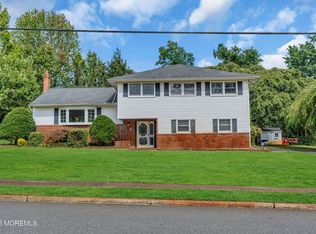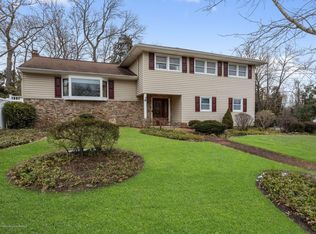Sold for $705,000 on 06/28/24
$705,000
841 Holly Berry Lane, Brick, NJ 08724
4beds
2,200sqft
Single Family Residence
Built in 1994
0.47 Acres Lot
$751,600 Zestimate®
$320/sqft
$4,059 Estimated rent
Home value
$751,600
$669,000 - $842,000
$4,059/mo
Zestimate® history
Loading...
Owner options
Explore your selling options
What's special
Welcome to one of the most desirable neighborhoods in Brick! This colonial sits on a great half acre lot just before a cul de sac! The kitchen is gorgeous with newer cabinets, quartz counters, SS appliances, gas cooktop, double wall oven, wine fridge, under cabinet lighting, garbage disposal and microwave! Dining room with wood-burning fireplace is off kitchen. Bright living room and family room with barn door is adjacent. Bamboo flooring throughout the first floor. Laundry room is just before the garage. Upstairs has 3 bedrooms, full bath and a master bedroom w/ensuite and WIC. Needs new carpet and paint upstairs. Full finished basement and 2 car garage. Above-ground pool. Multiple offers. BEST & FINAL OFFERS DUE TUES 12 pm,
Zillow last checked: 8 hours ago
Listing updated: February 18, 2025 at 07:20pm
Listed by:
Laura Castrillon 732-766-3377,
Keller Williams Realty West Monmouth
Bought with:
NON MEMBER MORR
NON MEMBER
Source: MoreMLS,MLS#: 22409855
Facts & features
Interior
Bedrooms & bathrooms
- Bedrooms: 4
- Bathrooms: 3
- Full bathrooms: 2
- 1/2 bathrooms: 1
Bedroom
- Area: 164.4
- Dimensions: 13.7 x 12
Bedroom
- Area: 121
- Dimensions: 11 x 11
Bedroom
- Area: 140.7
- Dimensions: 13.4 x 10.5
Bathroom
- Description: Half bath
- Area: 23
- Dimensions: 4.6 x 5
Other
- Area: 300
- Dimensions: 20 x 15
Other
- Area: 53.9
- Dimensions: 7 x 7.7
Basement
- Description: Finished area
- Area: 816.99
- Dimensions: 24.1 x 33.9
Dining room
- Area: 216.6
- Dimensions: 11.4 x 19
Family room
- Area: 171.6
- Dimensions: 14.3 x 12
Kitchen
- Area: 226.46
- Dimensions: 13.4 x 16.9
Laundry
- Area: 89.32
- Dimensions: 11.6 x 7.7
Living room
- Area: 237.8
- Dimensions: 16.4 x 14.5
Heating
- Natural Gas, Forced Air
Cooling
- Central Air
Features
- Center Hall, Recessed Lighting
- Flooring: Ceramic Tile, Wood, Other
- Basement: Finished,Full,Heated
- Attic: Attic
- Number of fireplaces: 1
Interior area
- Total structure area: 2,200
- Total interior livable area: 2,200 sqft
Property
Parking
- Total spaces: 2
- Parking features: Driveway
- Attached garage spaces: 2
- Has uncovered spaces: Yes
Features
- Stories: 2
- Has private pool: Yes
- Pool features: Above Ground
Lot
- Size: 0.47 Acres
- Dimensions: 200 x 98
- Features: Back to Woods, Dead End Street
- Topography: Level
Details
- Parcel number: 07014221300012
- Zoning description: Residential
Construction
Type & style
- Home type: SingleFamily
- Architectural style: Colonial
- Property subtype: Single Family Residence
Condition
- New construction: No
- Year built: 1994
Utilities & green energy
- Sewer: Public Sewer
Community & neighborhood
Location
- Region: Brick
- Subdivision: Eagle Ridge
Price history
| Date | Event | Price |
|---|---|---|
| 6/28/2024 | Sold | $705,000+12.8%$320/sqft |
Source: | ||
| 4/29/2024 | Pending sale | $625,000$284/sqft |
Source: | ||
| 4/19/2024 | Listed for sale | $625,000+56.3%$284/sqft |
Source: | ||
| 6/30/2015 | Sold | $400,000+1.3%$182/sqft |
Source: | ||
| 4/15/2015 | Pending sale | $395,000$180/sqft |
Source: Homepath #21511911 | ||
Public tax history
| Year | Property taxes | Tax assessment |
|---|---|---|
| 2023 | $9,032 +2.1% | $368,200 |
| 2022 | $8,848 | $368,200 |
| 2021 | $8,848 +3.3% | $368,200 |
Find assessor info on the county website
Neighborhood: Herbertsville
Nearby schools
GreatSchools rating
- 6/10Lanes Mill Elementary SchoolGrades: K-5Distance: 2.2 mi
- 7/10Veterans Mem Middle SchoolGrades: 6-8Distance: 2.9 mi
- 3/10Brick Twp Memorial High SchoolGrades: 9-12Distance: 1.9 mi
Schools provided by the listing agent
- Elementary: Lanes Mill
- Middle: Veterans Memorial
- High: Brick Memorial
Source: MoreMLS. This data may not be complete. We recommend contacting the local school district to confirm school assignments for this home.

Get pre-qualified for a loan
At Zillow Home Loans, we can pre-qualify you in as little as 5 minutes with no impact to your credit score.An equal housing lender. NMLS #10287.
Sell for more on Zillow
Get a free Zillow Showcase℠ listing and you could sell for .
$751,600
2% more+ $15,032
With Zillow Showcase(estimated)
$766,632

