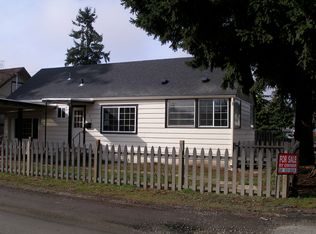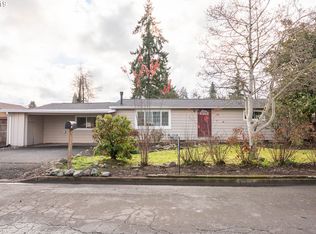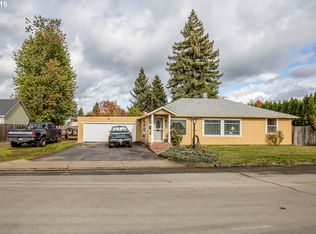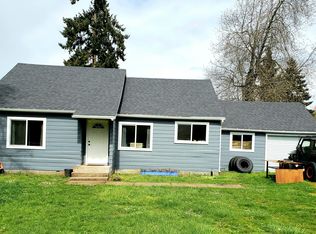Large 1/4 acre lot with Light filled 1200 sq/ft home, 3 bedrooms & 1 bath. Exceptionally well cared for home with 700 sq/ft detached garage/shop with 220. All appliances including Washer/Dryer to stay.Forced Air w/A/C, tastefully updated throughout. Meticulously maintained home. Outside has Stamped concrete with pergola. RV Parking/Hookups, lots of parking for all your toys! Don't miss out. So much to offer!
This property is off market, which means it's not currently listed for sale or rent on Zillow. This may be different from what's available on other websites or public sources.




