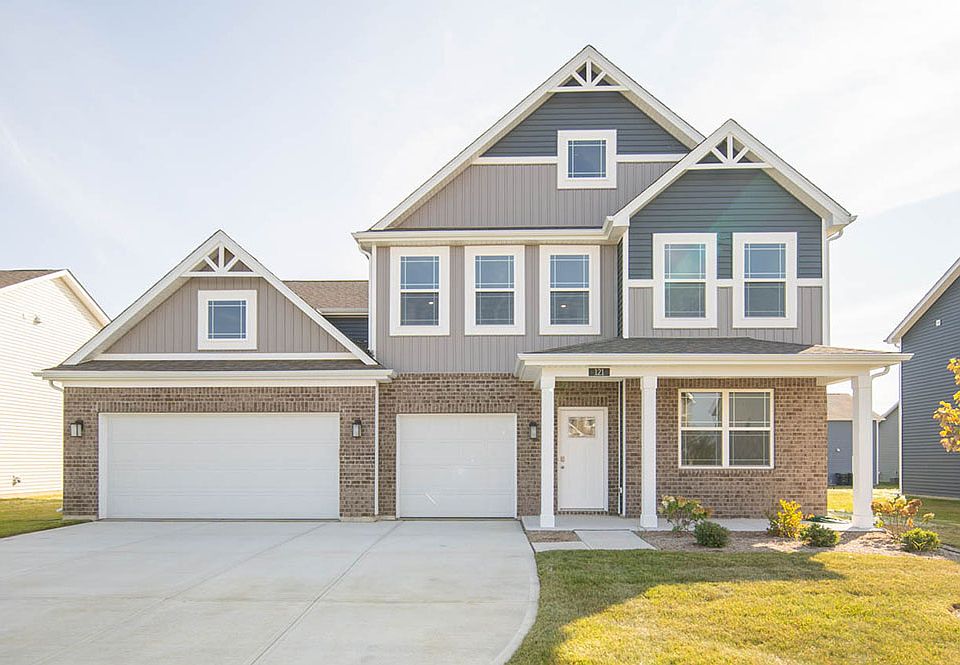Feast your eyes on the gorgeous Dayton, the former model now available for sale in Saddlebrook Farms. Grand in size and style, the Dayton is 3,388 square feet, 5-bedroom beauty. Open living with an expansive great room, casual dining area and kitchen. The well-designed kitchen is enhanced by a large center island with plenty of countertop and cabinet space, generous walk-in pantry with access to the dining area. The main level also features a flex room which can serve as a home office or kids' playroom. The extra spacious main level bedroom and ensuite bathroom is superb for guests or multi-generational living! The amazing primary bedroom suite is completed by a generous walk-in closet and roomy ensuite bath with dual-sink vanity, luxe shower, linen storage, and private water closet. Overlooked by a sizable loft, secondary bedrooms feature ample closets. The hall bath features a dual-sink vanity and private commode and shower space. Additionally, the laundry room is conveniently located on the upper level. All D.R. Horton homes come with America's Smart Home Technology, an industry-leading suite of smart home products that keep you connected with the people and place you value most. Take some time out to enjoy the community walking trails, playground, green space and the pond with a serene fountain. Saddlebrook Farms offers the peacefulness of a small town and the convenience of living near major road thoroughfares such as I-65 and US-31 for easy commutes. Explore local parks, eateries, retail establishments, golf courses and more in the area.
Active
$474,900
841 Pearl St, Whiteland, IN 46184
5beds
3,388sqft
Residential, Single Family Residence
Built in 2025
10,018.8 Square Feet Lot
$-- Zestimate®
$140/sqft
$33/mo HOA
What's special
Sizable loftHall bathExpansive great roomMain level bedroomPrimary bedroom suiteFlex roomGreen space
Call: (463) 217-0659
- 1 day |
- 12 |
- 0 |
Zillow last checked: 8 hours ago
Listing updated: November 07, 2025 at 11:55am
Listing Provided by:
Frances Williams 317-797-7036,
DRH Realty of Indiana, LLC
Source: MIBOR as distributed by MLS GRID,MLS#: 22071910
Travel times
Schedule tour
Select your preferred tour type — either in-person or real-time video tour — then discuss available options with the builder representative you're connected with.
Facts & features
Interior
Bedrooms & bathrooms
- Bedrooms: 5
- Bathrooms: 4
- Full bathrooms: 3
- 1/2 bathrooms: 1
- Main level bathrooms: 2
- Main level bedrooms: 1
Primary bedroom
- Level: Upper
- Area: 273.89 Square Feet
- Dimensions: 14'2 x 19'4
Bedroom 2
- Level: Main
- Area: 220.46 Square Feet
- Dimensions: 11'11 x 18'6
Bedroom 3
- Level: Upper
- Area: 159.88 Square Feet
- Dimensions: 11'11 x 13'5
Bedroom 4
- Level: Upper
- Area: 152.93 Square Feet
- Dimensions: 11'11 x 12'10
Bedroom 5
- Level: Upper
- Area: 123.76 Square Feet
- Dimensions: 11'1 x 11'2
Breakfast room
- Level: Main
- Area: 160.33 Square Feet
- Dimensions: 8'8 x 18'6
Great room
- Level: Main
- Area: 299.08 Square Feet
- Dimensions: 16'2 x 18'6
Kitchen
- Level: Main
- Area: 236.11 Square Feet
- Dimensions: 11'4 x 20'10
Library
- Level: Main
- Area: 180.74 Square Feet
- Dimensions: 11'11 x 15'2
Loft
- Level: Upper
- Area: 296 Square Feet
- Dimensions: 16 x 18'6
Heating
- Natural Gas
Cooling
- Central Air
Appliances
- Included: Dishwasher, Electric Water Heater, Disposal, MicroHood, Gas Oven, Refrigerator
- Laundry: Upper Level
Features
- High Ceilings, Kitchen Island, High Speed Internet, Pantry, Smart Thermostat, Walk-In Closet(s)
- Windows: Wood Work Painted
- Has basement: No
Interior area
- Total structure area: 3,388
- Total interior livable area: 3,388 sqft
Property
Parking
- Total spaces: 3
- Parking features: Attached
- Attached garage spaces: 3
- Details: Garage Parking Other(Finished Garage)
Features
- Levels: Two
- Stories: 2
- Patio & porch: Covered, Patio
Lot
- Size: 10,018.8 Square Feet
- Features: Sidewalks, Street Lights
Details
- Parcel number: 410527012013000028
- Horse amenities: None
Construction
Type & style
- Home type: SingleFamily
- Architectural style: Traditional
- Property subtype: Residential, Single Family Residence
Materials
- Shingle Siding, Vinyl With Brick
- Foundation: Slab
Condition
- New Construction
- New construction: Yes
- Year built: 2025
Details
- Builder name: D.R. Horton
Utilities & green energy
- Water: Public
Community & HOA
Community
- Subdivision: Saddlebrook Farms
HOA
- Has HOA: Yes
- Amenities included: Playground, Trail(s)
- Services included: Association Builder Controls, Entrance Common, Insurance, Maintenance, ParkPlayground, Management, Walking Trails
- HOA fee: $390 annually
- HOA phone: 317-444-3100
Location
- Region: Whiteland
Financial & listing details
- Price per square foot: $140/sqft
- Tax assessed value: $500
- Annual tax amount: $9
- Date on market: 11/7/2025
- Cumulative days on market: 3 days
About the community
Welcome to Saddlebrook Farms by D.R. Horton, a new home community in Whiteland, Indiana. Affordable luxury awaits in this fast-selling Johnson County neighborhood. Discover your perfect home with our diverse selection of two-story floor plans, designed to fit your lifestyle. With options up to 3,388 square feet, you can enjoy spacious living areas that cater to your needs. Our homes come with up to 5 bedrooms, ideal for growing families or hosting guests. Choose from plans featuring 2 to 3 car garages, offering ample space for vehicles and storage. Whether you prefer to build your dream home or discover a move-in ready home with everything on your list, our floor plans offer the flexibility and style you desire. Each home in Saddlebrook Farms features nine-foot ceilings, kitchen islands, quartz countertops, Whirlpool® stainless steel appliances, America's Smart Home package and more.
Take some time out to enjoy the community walking trails, playground, green space and the pond with a serene fountain. Saddlebrook Farms offers the peacefulness of a small town and the convenience of living near major road thoroughfares such as I-65 and US-31 for easy commutes. Explore local parks, eateries, retail establishments, golf courses and more in the area.
Schedule your visit to Saddlebrook Farms today!
Source: DR Horton

