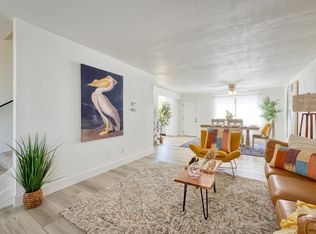Sold for $519,000
$519,000
841 Ripley Street, Santa Rosa, CA 95401
2beds
1,024sqft
Single Family Residence
Built in ----
3,519.65 Square Feet Lot
$537,200 Zestimate®
$507/sqft
$2,518 Estimated rent
Home value
$537,200
$483,000 - $596,000
$2,518/mo
Zestimate® history
Loading...
Owner options
Explore your selling options
What's special
Opportunity knocks! This timeless Victorian-style home located in the West End/Railroad Square neighborhood has 2 bedrooms and 1 full bath in @1,024 sf. of living space. Reminiscent of a historical time with its charming covered porch and lots of character inside, this home has a nice-sized living area, separate eat-in kitchen with walk-in pantry and an indoor laundry area located at the side door entrance. Updated entry doors and locksets. Dual-pane windows. New energy efficient heat source. There is parking, a covered patio area and a storage shed in the rear of the home. Located just minutes from downtown Santa Rosa's array of shops, restaurants and amenities. Convenient Hwy 101 access and commuters will appreciate the proximity to the Smart Train station. Don't miss your chance to own a piece of Santa Rosa history.
Zillow last checked: 8 hours ago
Listing updated: September 16, 2025 at 03:15am
Listed by:
Lori Godwin DRE #01459044 707-888-5115,
Berkshire Hathaway 707-578-5400
Bought with:
Shawn Lowe, DRE #01307375
W Real Estate
Source: BAREIS,MLS#: 325064986 Originating MLS: Sonoma
Originating MLS: Sonoma
Facts & features
Interior
Bedrooms & bathrooms
- Bedrooms: 2
- Bathrooms: 1
- Full bathrooms: 1
Bedroom
- Level: Main
Bathroom
- Features: Low-Flow Toilet(s), Tub w/Shower Over, Window
- Level: Main
Kitchen
- Features: Breakfast Area, Pantry Closet
- Level: Main
Living room
- Level: Main
Heating
- Natural Gas
Cooling
- Window Unit(s)
Appliances
- Included: Free-Standing Gas Range
- Laundry: Hookups Only, Inside Area
Features
- Flooring: Carpet, Linoleum, Wood
- Windows: Dual Pane Full
- Has basement: No
- Has fireplace: No
Interior area
- Total structure area: 1,024
- Total interior livable area: 1,024 sqft
Property
Parking
- Total spaces: 2
- Parking features: No Garage, Open
- Has uncovered spaces: Yes
Features
- Levels: One
- Stories: 1
- Fencing: Partial
Lot
- Size: 3,519 sqft
- Features: Corner Lot, Landscape Misc, Street Lights
Details
- Additional structures: Shed(s)
- Parcel number: 010101009000
- Special conditions: Offer As Is,Trust
Construction
Type & style
- Home type: SingleFamily
- Architectural style: Victorian,Vintage
- Property subtype: Single Family Residence
Materials
- Redwood Siding
- Roof: Composition
Utilities & green energy
- Sewer: Public Sewer
- Water: Public
- Utilities for property: Cable Available, Public
Green energy
- Energy efficient items: Heating
Community & neighborhood
Security
- Security features: Carbon Monoxide Detector(s), Double Strapped Water Heater, Smoke Detector(s), See Remarks
Location
- Region: Santa Rosa
HOA & financial
HOA
- Has HOA: No
Other
Other facts
- Road surface type: Paved
Price history
| Date | Event | Price |
|---|---|---|
| 9/16/2025 | Sold | $519,000$507/sqft |
Source: | ||
| 8/29/2025 | Pending sale | $519,000$507/sqft |
Source: | ||
| 8/28/2025 | Contingent | $519,000$507/sqft |
Source: | ||
| 7/18/2025 | Listed for sale | $519,000$507/sqft |
Source: | ||
Public tax history
| Year | Property taxes | Tax assessment |
|---|---|---|
| 2025 | $1,453 +1.5% | $124,282 +2% |
| 2024 | $1,431 +1.5% | $121,846 +2% |
| 2023 | $1,410 +6.6% | $119,458 +2% |
Find assessor info on the county website
Neighborhood: West End
Nearby schools
GreatSchools rating
- 2/10Steele Lane Elementary SchoolGrades: K-6Distance: 1.3 mi
- 3/10Santa Rosa Middle SchoolGrades: 7-8Distance: 0.8 mi
- 6/10Santa Rosa High SchoolGrades: 9-12Distance: 0.7 mi
Get pre-qualified for a loan
At Zillow Home Loans, we can pre-qualify you in as little as 5 minutes with no impact to your credit score.An equal housing lender. NMLS #10287.
