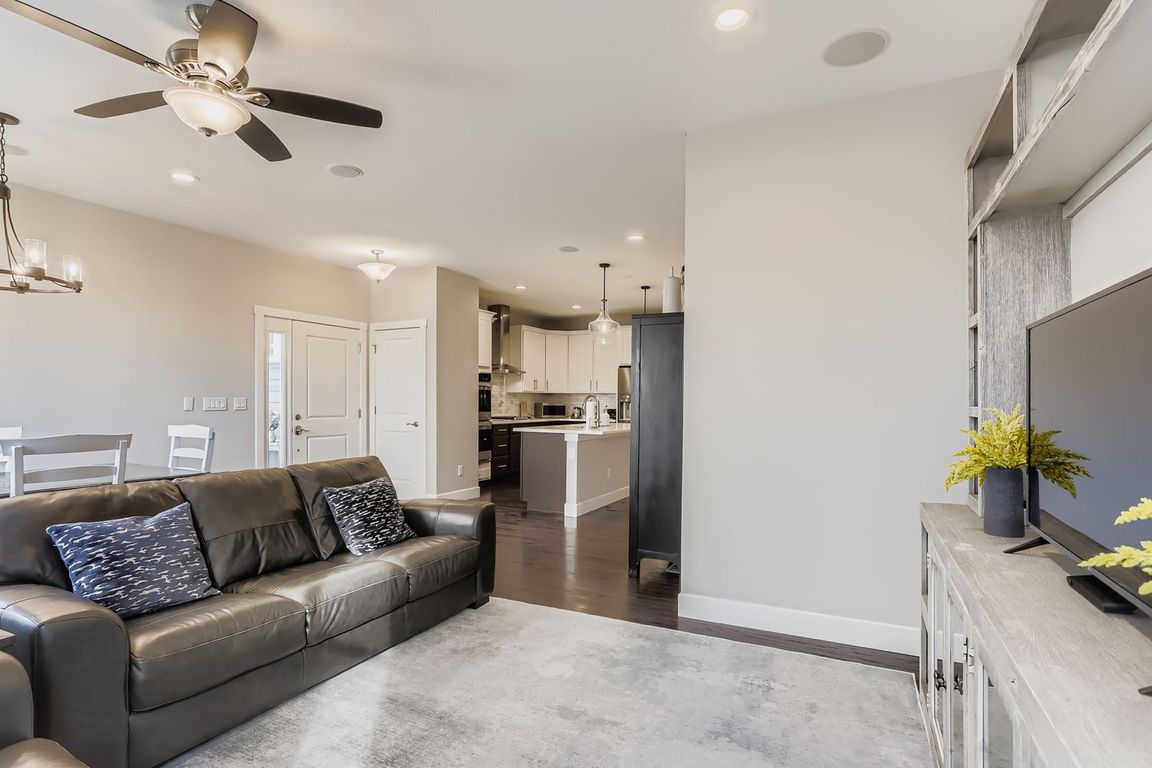
For sale
$650,000
4beds
3,217sqft
841 Robert St, Longmont, CO 80503
4beds
3,217sqft
Attached dwelling, townhouse
Built in 2017
1,748 sqft
2 Attached garage spaces
$202 price/sqft
$300 monthly HOA fee
What's special
Stylish kitchenSpacious unfinished basementGas rangeDual primary suitesStainless steel appliancesGranite countertopsLarge center island
Enjoy unobstructed mountain and open space views of the Front and Back Range, Flatirons, and Haystack Mountain from this beautifully designed townhome, surrounded on three sides by open space. Featuring dual primary suites-one on the main level and another upstairs-this versatile layout is ideal for multigenerational living or guest accommodations. The ...
- 12 days |
- 529 |
- 19 |
Source: IRES,MLS#: 1046887
Travel times
Living Room
Kitchen
Primary Bedroom
Zillow last checked: 8 hours ago
Listing updated: November 05, 2025 at 03:12pm
Listed by:
Christopher Martinez 303-651-3939,
RE/MAX Alliance-Longmont
Source: IRES,MLS#: 1046887
Facts & features
Interior
Bedrooms & bathrooms
- Bedrooms: 4
- Bathrooms: 4
- Full bathrooms: 2
- 3/4 bathrooms: 1
- 1/2 bathrooms: 1
- Main level bedrooms: 1
Primary bedroom
- Area: 351
- Dimensions: 27 x 13
Bedroom 2
- Area: 240
- Dimensions: 16 x 15
Bedroom 3
- Area: 160
- Dimensions: 16 x 10
Bedroom 4
- Area: 160
- Dimensions: 16 x 10
Kitchen
- Area: 168
- Dimensions: 14 x 12
Living room
- Area: 420
- Dimensions: 21 x 20
Heating
- Forced Air
Cooling
- Central Air
Appliances
- Included: Gas Range/Oven, Dishwasher, Refrigerator, Microwave
- Laundry: Washer/Dryer Hookups, Upper Level
Features
- Satellite Avail, High Speed Internet, Eat-in Kitchen, Open Floorplan, Pantry, Walk-In Closet(s), Kitchen Island, Open Floor Plan, Walk-in Closet
- Flooring: Wood, Wood Floors, Tile
- Basement: Unfinished
Interior area
- Total structure area: 3,217
- Total interior livable area: 3,217 sqft
- Finished area above ground: 2,093
- Finished area below ground: 1,124
Video & virtual tour
Property
Parking
- Total spaces: 2
- Parking features: Garage - Attached
- Attached garage spaces: 2
- Details: Garage Type: Attached
Accessibility
- Accessibility features: Level Lot, Main Floor Bath, Accessible Bedroom
Features
- Levels: Two
- Stories: 2
- Patio & porch: Patio, Deck
- Exterior features: Balcony
- Fencing: Fenced
- Has view: Yes
- View description: Mountain(s), Hills
Lot
- Size: 1,748 Square Feet
- Features: Level, Abuts Public Open Space
Details
- Parcel number: R0603423
- Zoning: SFR
- Special conditions: Private Owner
Construction
Type & style
- Home type: Townhouse
- Architectural style: Contemporary/Modern
- Property subtype: Attached Dwelling, Townhouse
- Attached to another structure: Yes
Materials
- Wood/Frame, Composition Siding
- Roof: Composition
Condition
- Not New, Previously Owned
- New construction: No
- Year built: 2017
Utilities & green energy
- Electric: Electric, City
- Gas: Natural Gas, Xcel
- Sewer: City Sewer
- Water: City Water, City of Longmont
- Utilities for property: Natural Gas Available, Electricity Available, Cable Available, Trash: City
Community & HOA
Community
- Features: Park
- Security: Fire Alarm
- Subdivision: St Vrain High School 4
HOA
- Has HOA: Yes
- Services included: Snow Removal, Maintenance Grounds, Management, Water/Sewer, Insurance
- HOA fee: $300 monthly
Location
- Region: Longmont
Financial & listing details
- Price per square foot: $202/sqft
- Tax assessed value: $690,000
- Annual tax amount: $4,070
- Date on market: 11/5/2025
- Cumulative days on market: 14 days
- Listing terms: Cash,Conventional,FHA,VA Loan
- Exclusions: Sellers Personal Property
- Electric utility on property: Yes
- Road surface type: Paved, Asphalt