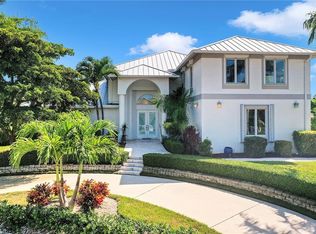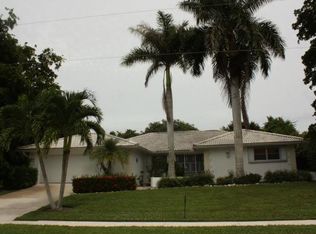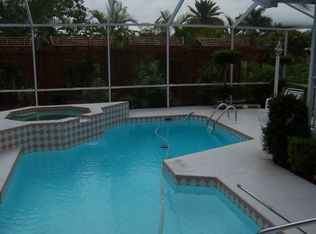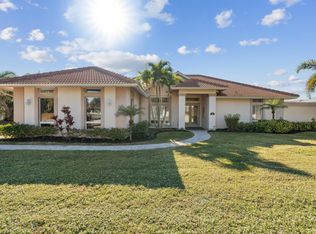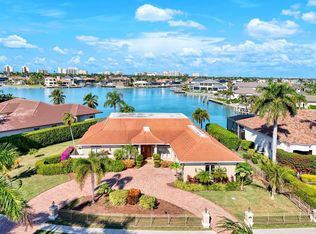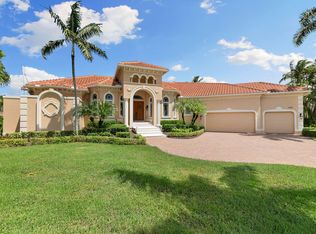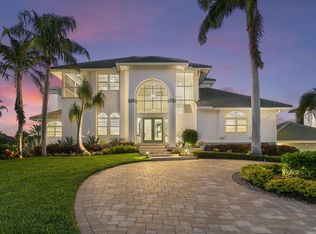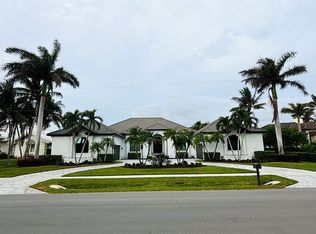Discover the epitome of luxury in this custom-built contemporary home, on an oversized lot in the prestigious estate area of Marco Island. This remarkable residence spans 3,998 square feet of air-conditioned living space, offering opulence and comfort in every corner. Step into the expansive great room, where a custom feature wall creates a breathtaking focal point. Adjacent, the gourmet chef's dream kitchen awaits, boasting custom cabinetry, quartz countertops, 48' 6 burner gas stove with 2nd oven and griddle, large working island and additional twin social island, large pantry with additional butler's pantry. Completing this culinary haven is a unique glassed-in wine cooler adorned with a stunning stone wall finish. The intelligently designed split bedroom floor plan ensures privacy and convenience, featuring all en-suite bedrooms and a lavish primary suite retreat. Tile floors throughout the home add a touch of elegance and durability. Embrace the Florida lifestyle with an exceptional outdoor living space designed for relaxation and entertainment. The saltwater pool, spa, summer kitchen, pool bath, outdoor shower and electric fireplace provide a haven for enjoyment. Covered lanais equipped with electric screens offer comfort and protection, creating a setting for alfresco dining and lounging. Additional features include a whole-house generator, 500-gallon propane tank, two oversized garages accommodating space for four cars, circular drive, impact windows and doors, and a 13-foot living area elevation. This home is a sanctuary of luxury, thoughtfully crafted with meticulous attention to detail. Indulge in the unparalleled elegance and sophistication of this magnificent Marco Island estate, where every amenity and feature has been designed to enhance your living experience. Estimated completion date August 2026. Photos in this listing have been virtually rendered.
New construction
$4,295,000
841 Scott Dr, Marco Island, FL 34145
4beds
3,998sqft
Est.:
Single Family Residence, Residential
Built in 2025
0.5 Acres Lot
$-- Zestimate®
$1,074/sqft
$-- HOA
What's special
Electric fireplaceCovered lanaisSaltwater poolEn-suite bedroomsSummer kitchenLarge working islandQuartz countertops
- 215 days |
- 262 |
- 6 |
Zillow last checked: 8 hours ago
Listing updated: November 09, 2025 at 11:32pm
Listed by:
Larry Caruso 239-298-1303,
Premier Sotheby's International Realty,
David Strong 239-404-3280,
Premier Sotheby's International Realty
Source: Marco Multi List,MLS#: 2251190
Tour with a local agent
Facts & features
Interior
Bedrooms & bathrooms
- Bedrooms: 4
- Bathrooms: 5
- Full bathrooms: 4
- 1/2 bathrooms: 1
Primary bedroom
- Level: Main
- Area: 289 Square Feet
- Dimensions: 17 x 17
Bedroom 2
- Level: Main
- Area: 156 Square Feet
- Dimensions: 13 x 12
Bedroom 3
- Level: Main
- Area: 192 Square Feet
- Dimensions: 16 x 12
Bedroom 4
- Level: Main
- Area: 208 Square Feet
- Dimensions: 16 x 13
Den
- Level: Main
- Area: 168 Square Feet
- Dimensions: 14 x 12
Dining room
- Level: Main
- Area: 196 Square Feet
- Dimensions: 14 x 14
Garage
- Level: Main
- Area: 825 Square Feet
- Dimensions: 33 x 25
Garage
- Level: Main
- Area: 725 Square Feet
- Dimensions: 25 x 29
Kitchen
- Level: Main
- Area: 270 Square Feet
- Dimensions: 15 x 18
Laundry
- Level: Main
- Area: 99 Square Feet
- Dimensions: 11 x 9
Living room
- Description: Great Room
- Level: Main
- Area: 696 Square Feet
- Dimensions: 24 x 29
Heating
- Electric, Central
Cooling
- Ceiling Fan(s), Central Air
Appliances
- Included: Dishwasher, Disposal, Dryer, Ice Maker, Microwave, Range, Refrigerator, Washer, Wine Cooler
- Laundry: Sink, Inside
Features
- Built-in Features, Custom Cabinets, Custom Closets, Entrance Foyer, Pantry, Tray Ceiling(s), Volume Ceiling(s), Walk-In Closet(s), Breakfast Bar, Double Vanity
- Flooring: Tile
- Doors: Impact Doors
- Windows: Impact Windows, Sliding
- Has fireplace: No
Interior area
- Total structure area: 7,793
- Total interior livable area: 3,998 sqft
Property
Parking
- Total spaces: 4
- Parking features: Attached, Circular Driveway, Garage Door Opener
- Attached garage spaces: 4
- Has uncovered spaces: Yes
Features
- Levels: One
- Stories: 1
- Patio & porch: Lanai, Patio, Deck
- Exterior features: Built-in Barbecue, Outdoor Kitchen, Outdoor Shower
- Has private pool: Yes
- Pool features: Gas Heat, In Ground, Pool Bath, Salt Water
- Has spa: Yes
- Has view: Yes
- View description: Inland
- Waterfront features: None
Lot
- Size: 0.5 Acres
- Dimensions: 125 x 175 x 125 x 175
- Features: City Lot, County Lot, Mid Street Location
Details
- Parcel number: 58104160005
- Other equipment: Fuel Tank(s), Generator
Construction
Type & style
- Home type: SingleFamily
- Architectural style: Contemporary
- Property subtype: Single Family Residence, Residential
Materials
- Block, Stucco
- Roof: Tile
Condition
- Under Construction
- New construction: Yes
- Year built: 2025
Utilities & green energy
- Sewer: Sewer Central
- Water: Public
Community & HOA
Community
- Security: Smoke Detector(s)
- Subdivision: Marco Beach Unit 13
HOA
- Has HOA: No
- Amenities included: None
Location
- Region: Marco Island
Financial & listing details
- Price per square foot: $1,074/sqft
- Tax assessed value: $539,766
- Annual tax amount: $3,221
- Date on market: 10/10/2025
- Cumulative days on market: 203 days
- Listing agreement: Exclusive Right To Sell
- Listing terms: At Close,Buyer Obtain Mortgage,Cash
Estimated market value
Not available
Estimated sales range
Not available
Not available
Price history
Price history
| Date | Event | Price |
|---|---|---|
| 10/10/2025 | Listed for sale | $4,295,000$1,074/sqft |
Source: | ||
| 10/2/2025 | Pending sale | $4,295,000$1,074/sqft |
Source: | ||
| 5/9/2025 | Listed for sale | $4,295,000+560.8%$1,074/sqft |
Source: | ||
| 11/15/2024 | Sold | $650,000-13.3%$163/sqft |
Source: | ||
| 11/1/2024 | Pending sale | $750,000$188/sqft |
Source: | ||
Public tax history
Public tax history
| Year | Property taxes | Tax assessment |
|---|---|---|
| 2024 | $3,221 -8.9% | $185,576 +10% |
| 2023 | $3,537 +46.9% | $168,705 +10% |
| 2022 | $2,408 +32.3% | $153,368 +10% |
Find assessor info on the county website
BuyAbility℠ payment
Est. payment
$26,481/mo
Principal & interest
$21506
Property taxes
$3472
Home insurance
$1503
Climate risks
Neighborhood: 34145
Nearby schools
GreatSchools rating
- 8/10Tommie Barfield Elementary SchoolGrades: PK-5Distance: 2 mi
- 7/10Manatee Middle SchoolGrades: 6-8Distance: 9.2 mi
- 5/10Lely High SchoolGrades: 9-12Distance: 12.1 mi
- Loading
- Loading
