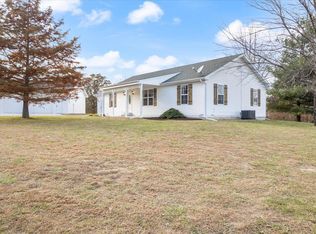This delightful home located on 1.92 acres has 2 bedrooms, 1 bathroom and plenty of extra room for family gatherings. Relax in the beautiful sun room while you barbecue on one of two decks this home provides, or sit and enjoy those summer nights on the covered front porch. The utility room has a bonus shower & sink and could easily be turned into a second bath. Lots of cabinet space in the kitchen, with a custom built buffet with frosted glass cabinets. This house also provides an attached one car garage, 36 interior doors, and 2 sheds (one newer with a loft for extra storage). Pick fresh strawberries or flowers for a friend, from the multiple flower and garden beds in the yard. Only 4 miles from town, 27 miles to Springfield, or 32 miles to Lebanon. You don't want to miss this one, schedule your appointment today!
This property is off market, which means it's not currently listed for sale or rent on Zillow. This may be different from what's available on other websites or public sources.

