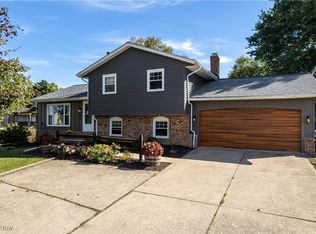Sold for $339,000
$339,000
841 Substation Rd, Brunswick, OH 44212
4beds
1,809sqft
Single Family Residence
Built in 1975
0.28 Acres Lot
$342,900 Zestimate®
$187/sqft
$2,515 Estimated rent
Home value
$342,900
$326,000 - $360,000
$2,515/mo
Zestimate® history
Loading...
Owner options
Explore your selling options
What's special
Step into this beautifully cared-for split-level home offering comfort, charm, and countless updates. Featuring 4 bedrooms and 2 full bathrooms, this home impresses with cathedral ceilings in the spacious living and dining rooms, filling the space with natural light and an open feel. Enjoy year-round relaxation in the expansive 3-season enclosed porch with durable Miracle Stone flooring, overlooking a private, fenced backyard—perfect for entertaining or unwinding in peace. Major updates bring peace of mind, including a brand-new roof, soffits, and gutters (2025), plus a brand-new furnace and A/C (2025) for year-round comfort. Cozy up in the lower-level family room with beamed ceilings and a gas fireplace, ideal for movie nights or gatherings. The 4th bedroom, located just off this space, currently functions as a home office—offering flexibility for your needs. Upstairs, you'll find the primary bedroom plus two additional carpeted bedrooms, all offering comfort and quiet retreat. Other highlights include HOA community pool, newer windows throughout and breathtaking sunset views from the main living room. This home is move-in ready with pride of ownership shining through every detail—schedule your showing today!
Zillow last checked: 8 hours ago
Listing updated: December 04, 2025 at 08:39pm
Listing Provided by:
Jill Brown 216-215-1722 jillbrown.lsr@gmail.com,
Life Stages Realty, LLC
Bought with:
Noureddine Chehade, 2021006808
EXP Realty, LLC.
Source: MLS Now,MLS#: 5145301 Originating MLS: Medina County Board of REALTORS
Originating MLS: Medina County Board of REALTORS
Facts & features
Interior
Bedrooms & bathrooms
- Bedrooms: 4
- Bathrooms: 2
- Full bathrooms: 2
- Main level bathrooms: 1
- Main level bedrooms: 1
Primary bedroom
- Description: Flooring: Carpet
- Level: Third
- Dimensions: 13 x 13
Bedroom
- Description: Flooring: Carpet
- Level: Third
- Dimensions: 11 x 10
Bedroom
- Description: Flooring: Carpet
- Level: Third
- Dimensions: 12 x 11
Bedroom
- Description: Currently being used as a family office,Flooring: Luxury Vinyl Tile
- Level: First
- Dimensions: 10 x 9
Bathroom
- Level: First
Bathroom
- Level: Third
Dining room
- Description: Flooring: Tile
- Features: Cathedral Ceiling(s)
- Level: Second
- Dimensions: 12 x 9
Entry foyer
- Level: Second
Family room
- Description: Flooring: Luxury Vinyl Tile
- Features: Beamed Ceilings
- Level: First
- Dimensions: 22 x 14
Kitchen
- Description: Flooring: Tile
- Level: Second
- Dimensions: 15 x 9
Living room
- Description: Flooring: Tile
- Features: Cathedral Ceiling(s)
- Level: Second
- Dimensions: 15 x 15
Other
- Description: 3 Season porch with Miracle Stone flooring,Flooring: Other
- Level: First
- Dimensions: 20 x 15
Heating
- Forced Air, Gas
Cooling
- Central Air
Appliances
- Included: Dryer, Dishwasher, Microwave, Range, Refrigerator, Washer
- Laundry: In Basement
Features
- Beamed Ceilings, Ceiling Fan(s), Cathedral Ceiling(s)
- Basement: Partially Finished,Storage Space
- Number of fireplaces: 1
- Fireplace features: Family Room, Gas
Interior area
- Total structure area: 1,809
- Total interior livable area: 1,809 sqft
- Finished area above ground: 1,259
- Finished area below ground: 550
Property
Parking
- Total spaces: 2
- Parking features: Concrete, Garage, Garage Door Opener, Parking Pad
- Garage spaces: 2
Features
- Levels: Three Or More,Multi/Split
- Stories: 3
- Patio & porch: Covered, Enclosed, Patio, Porch
- Pool features: Community
- Fencing: Back Yard
- Has view: Yes
- View description: Neighborhood
Lot
- Size: 0.28 Acres
Details
- Parcel number: 00318A02002
- Special conditions: Standard
Construction
Type & style
- Home type: SingleFamily
- Architectural style: Split Level
- Property subtype: Single Family Residence
Materials
- Aluminum Siding, Brick
- Foundation: Block
- Roof: Asphalt,Fiberglass
Condition
- Year built: 1975
Utilities & green energy
- Sewer: Public Sewer
- Water: Public
Community & neighborhood
Community
- Community features: Pool
Location
- Region: Brunswick
- Subdivision: Eagle Oaks
HOA & financial
HOA
- Has HOA: Yes
- HOA fee: $350 annually
- Services included: Pool(s)
- Association name: Eagle Oakes Property Owners' Association
Price history
| Date | Event | Price |
|---|---|---|
| 12/5/2025 | Pending sale | $339,000$187/sqft |
Source: | ||
| 12/1/2025 | Sold | $339,000$187/sqft |
Source: | ||
| 9/28/2025 | Contingent | $339,000$187/sqft |
Source: | ||
| 9/16/2025 | Listed for sale | $339,000$187/sqft |
Source: | ||
| 9/8/2025 | Contingent | $339,000$187/sqft |
Source: | ||
Public tax history
| Year | Property taxes | Tax assessment |
|---|---|---|
| 2024 | $3,698 +4.6% | $74,790 |
| 2023 | $3,535 +1.1% | $74,790 |
| 2022 | $3,498 +25.6% | $74,790 +26% |
Find assessor info on the county website
Neighborhood: 44212
Nearby schools
GreatSchools rating
- 8/10Hickory Ridge Elementary SchoolGrades: K-5Distance: 0.7 mi
- NAVisintainer Middle SchoolGrades: 6-8Distance: 1.5 mi
- 7/10Brunswick High SchoolGrades: 9-12Distance: 2.4 mi
Schools provided by the listing agent
- District: Brunswick CSD - 5202
Source: MLS Now. This data may not be complete. We recommend contacting the local school district to confirm school assignments for this home.
Get a cash offer in 3 minutes
Find out how much your home could sell for in as little as 3 minutes with a no-obligation cash offer.
Estimated market value
$342,900
