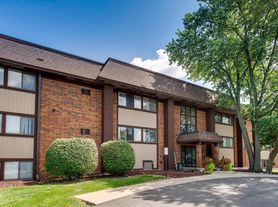Welcome to 841 Turnbridge, a beautifully updated custom home in the highly sought-after Knolls of Huntington neighborhood in North Naperville. This property sits within the award-winning District 203 school system, offering access to Highlands Elementary, Kennedy Junior High, and Naperville North High School one of the most desirable school combinations in the area.
From the moment you arrive, the home's brick front, fresh landscaping, and inviting front porch set the tone for a warm and welcoming interior. Inside, you'll find soaring vaulted ceilings, abundant natural light, and thoughtful updates throughout. Every bathroom has been fully renovated with brand-new fixtures and finishes, and the walkout basement has been completely finished to create an additional level of bright, usable living space with direct access to a private patio. One of the basement rooms features exceptionally high ceilings, making it an ideal space for a home theater or a golf simulator setup an amenity that is rarely available in rental homes.
One of the standout features of this property is the presence of four Heat & Glo fireplaces. Located in the family room, living room, primary suite, and an upstairs bedroom, they offer instant comfort and ambiance at the flip of a switch, without the upkeep of traditional fireplaces. The second floor includes two bedrooms with private loft spaces perfect for study, play, or additional storage and a third bedroom with its own fireplace, adding a unique touch of charm and warmth.
The main level flows naturally from the updated kitchen to the spacious deck overlooking the yard, making everyday living and entertaining effortless. Additional upgrades include new Pella windows in key areas, a refreshed sunroom with new carpet, newer HVAC systems, and updated doors throughout the home.
The location is exceptional. The neighborhood is quiet, established, and known for its pride of ownership, while still offering unmatched convenience. I-88, Mariano's, Costco, H Mart, Amazon Fresh, Jewel Osco, and Heinen's are all within minutes, and outdoor recreation is easy with Green Trails nearby, providing access to miles of scenic walking and running paths.
With its premium updates, walkout basement, multiple fireplaces, high-ceiling bonus room, and outstanding school district, 841 Turnbridge offers a rare opportunity to enjoy a move-in-ready home in one of Naperville's most desirable areas. As an added incentive, leases of 24 months or longer will include the final month free, making this exceptional rental offering even more compelling. Schedule your showing today.
Tenants pay all the utilities.
Landscaping
House for rent
Accepts Zillow applicationsSpecial offer
$5,700/mo
841 Turnbridge Cir, Naperville, IL 60540
5beds
3,672sqft
Price may not include required fees and charges.
Single family residence
Available now
No pets
Central air
In unit laundry
Attached garage parking
Forced air
What's special
Brick frontFresh landscapingAbundant natural lightUpdated kitchenInviting front porchSoaring vaulted ceilingsNewer hvac systems
- 22 hours |
- -- |
- -- |
Travel times
Facts & features
Interior
Bedrooms & bathrooms
- Bedrooms: 5
- Bathrooms: 4
- Full bathrooms: 3
- 1/2 bathrooms: 1
Heating
- Forced Air
Cooling
- Central Air
Appliances
- Included: Dishwasher, Dryer, Microwave, Oven, Refrigerator, Washer
- Laundry: In Unit
Features
- Wet Bar
- Flooring: Carpet, Hardwood
- Has basement: Yes
Interior area
- Total interior livable area: 3,672 sqft
Property
Parking
- Parking features: Attached
- Has attached garage: Yes
- Details: Contact manager
Features
- Patio & porch: Deck, Patio
- Exterior features: Heating system: Forced Air
Details
- Parcel number: 0820212001
Construction
Type & style
- Home type: SingleFamily
- Property subtype: Single Family Residence
Community & HOA
Location
- Region: Naperville
Financial & listing details
- Lease term: 1 Year
Price history
| Date | Event | Price |
|---|---|---|
| 11/15/2025 | Listed for rent | $5,700$2/sqft |
Source: Zillow Rentals | ||
| 7/31/2025 | Sold | $795,000-0.6%$217/sqft |
Source: | ||
| 7/2/2025 | Contingent | $800,000$218/sqft |
Source: | ||
| 6/23/2025 | Price change | $800,000-3%$218/sqft |
Source: | ||
| 5/30/2025 | Listed for sale | $825,000+83.3%$225/sqft |
Source: | ||
Neighborhood: 60540
- Special offer! Rent more than 24 months, the last month rent is free
