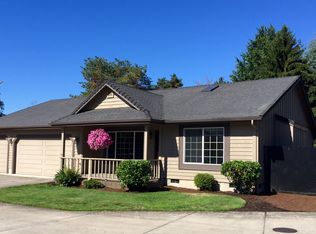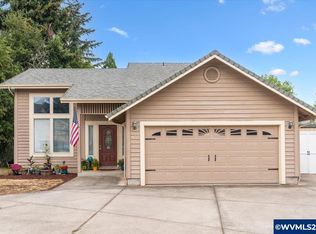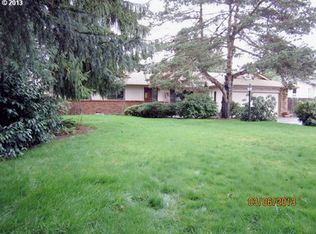Sold
$489,000
841 Virgil Ave, Eugene, OR 97404
3beds
1,760sqft
Residential, Single Family Residence
Built in 1999
7,840.8 Square Feet Lot
$487,100 Zestimate®
$278/sqft
$2,417 Estimated rent
Home value
$487,100
$443,000 - $536,000
$2,417/mo
Zestimate® history
Loading...
Owner options
Explore your selling options
What's special
Fresh updates! This beauty is ready to go with vaulted ceilings, primary on main level, new kitchen countertops with eating bar, lots of natural light!All NEW upgrades throughout for cohesive style includes: interior paint, lvp flooring on main level, carpet upstairs, lights, quartz countertops in kitchen and all 3 bathrooms, undermount sinks, new garbage disposal. Walk in closet plus an additional bonus space off of 3rd bedroom could be great for office, play area, work-out or huge storage space. All this in a culdesac with 2 car garage and parking on side of house, fully fenced back yard. Brand new refrigerator and one year home warranty included with purchase.
Zillow last checked: 8 hours ago
Listing updated: May 09, 2025 at 03:54am
Listed by:
Jill Mestler 541-221-2929,
Windermere RE Lane County
Bought with:
Christopher Mackey, 201225695
Windermere RE Lane County
Source: RMLS (OR),MLS#: 756875624
Facts & features
Interior
Bedrooms & bathrooms
- Bedrooms: 3
- Bathrooms: 3
- Full bathrooms: 2
- Partial bathrooms: 1
- Main level bathrooms: 2
Primary bedroom
- Features: Ensuite, Vinyl Floor, Walkin Closet
- Level: Main
Bedroom 2
- Level: Upper
Bedroom 3
- Features: Walkin Closet
- Level: Upper
Dining room
- Level: Main
Kitchen
- Features: Dishwasher, Disposal, Eat Bar, Free Standing Refrigerator, Quartz
- Level: Main
Living room
- Features: Ceiling Fan, Vaulted Ceiling
- Level: Main
Heating
- Forced Air, Heat Pump
Cooling
- Heat Pump
Appliances
- Included: Dishwasher, Plumbed For Ice Maker, Stainless Steel Appliance(s), Disposal, Free-Standing Refrigerator, Electric Water Heater
Features
- Walk-In Closet(s), Eat Bar, Quartz, Ceiling Fan(s), Vaulted Ceiling(s)
- Flooring: Laminate, Vinyl
- Windows: Vinyl Frames
- Basement: Crawl Space
Interior area
- Total structure area: 1,760
- Total interior livable area: 1,760 sqft
Property
Parking
- Total spaces: 2
- Parking features: Driveway, Parking Pad, RV Access/Parking, Garage Door Opener, Attached
- Attached garage spaces: 2
- Has uncovered spaces: Yes
Accessibility
- Accessibility features: Garage On Main, Main Floor Bedroom Bath, Accessibility
Features
- Levels: Two
- Stories: 2
- Patio & porch: Patio
- Exterior features: Yard
Lot
- Size: 7,840 sqft
- Features: Level, SqFt 7000 to 9999
Details
- Additional structures: RVParking
- Parcel number: 1635497
Construction
Type & style
- Home type: SingleFamily
- Property subtype: Residential, Single Family Residence
Materials
- Board & Batten Siding, Wood Siding
- Foundation: Stem Wall
- Roof: Composition
Condition
- Resale
- New construction: No
- Year built: 1999
Details
- Warranty included: Yes
Utilities & green energy
- Sewer: Public Sewer
- Water: Public
Community & neighborhood
Location
- Region: Eugene
Other
Other facts
- Listing terms: Cash,Conventional,FHA
- Road surface type: Paved
Price history
| Date | Event | Price |
|---|---|---|
| 5/8/2025 | Sold | $489,000$278/sqft |
Source: | ||
| 4/10/2025 | Pending sale | $489,000$278/sqft |
Source: | ||
| 3/15/2025 | Listed for sale | $489,000+144.6%$278/sqft |
Source: | ||
| 5/28/2004 | Sold | $199,900+5.8%$114/sqft |
Source: Public Record | ||
| 7/25/2002 | Sold | $189,000$107/sqft |
Source: Public Record | ||
Public tax history
| Year | Property taxes | Tax assessment |
|---|---|---|
| 2025 | $4,588 +1.3% | $235,463 +3% |
| 2024 | $4,531 +2.6% | $228,605 +3% |
| 2023 | $4,415 +4% | $221,947 +3% |
Find assessor info on the county website
Neighborhood: River Road
Nearby schools
GreatSchools rating
- 4/10Howard Elementary SchoolGrades: K-5Distance: 0.4 mi
- 6/10Kelly Middle SchoolGrades: 6-8Distance: 0.9 mi
- 3/10North Eugene High SchoolGrades: 9-12Distance: 1 mi
Schools provided by the listing agent
- Elementary: Howard
- Middle: Kelly
- High: North Eugene
Source: RMLS (OR). This data may not be complete. We recommend contacting the local school district to confirm school assignments for this home.

Get pre-qualified for a loan
At Zillow Home Loans, we can pre-qualify you in as little as 5 minutes with no impact to your credit score.An equal housing lender. NMLS #10287.
Sell for more on Zillow
Get a free Zillow Showcase℠ listing and you could sell for .
$487,100
2% more+ $9,742
With Zillow Showcase(estimated)
$496,842

