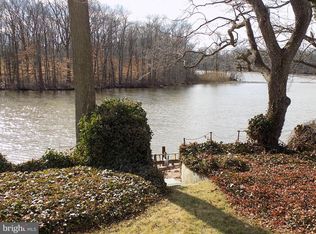Sold for $480,000 on 08/28/25
$480,000
841 W 3rd Ave, Runnemede, NJ 08078
4beds
2,004sqft
Single Family Residence
Built in 1955
10,463 Square Feet Lot
$489,900 Zestimate®
$240/sqft
$2,982 Estimated rent
Home value
$489,900
$431,000 - $554,000
$2,982/mo
Zestimate® history
Loading...
Owner options
Explore your selling options
What's special
Stunning waterfront retreat in Runnemede, NJ, offering the perfect blend of elegance, comfort, and serene views... all without being in a flood zone. This 4-bedroom, 2-bath home impresses from the moment you step inside, featuring rich hardwood flooring throughout the bedrooms, hallway, and living room. The gourmet kitchen is a chef’s dream, showcasing gleaming granite countertops, beautifully refinished wood cabinets, and a seamless flow into the inviting Florida room, complete with a gas fireplace and breathtaking water views. The lower level offers a spacious family room, an additional bedroom, and a full bath that is perfect for guests or multi-generational living. Outside, the park-like backyard is designed for relaxation and entertaining, with a charming pergola overlooking tranquil water views. A storage shed/shop adds convenience to this picturesque property. This is more than a home. It is a lifestyle. Schedule your private tour today and experience the luxury and beauty of this must-see waterfront haven! Make sure you see the video tour!
Zillow last checked: 8 hours ago
Listing updated: August 28, 2025 at 11:20am
Listed by:
Scott Kompa 856-386-1945,
EXP Realty, LLC
Bought with:
Ellen Conti, 8840320
BHHS Fox & Roach - Haddonfield
Source: Bright MLS,MLS#: NJCD2099406
Facts & features
Interior
Bedrooms & bathrooms
- Bedrooms: 4
- Bathrooms: 2
- Full bathrooms: 2
Primary bedroom
- Level: Lower
Bedroom 1
- Level: Upper
Bedroom 2
- Level: Upper
Bedroom 3
- Level: Upper
Primary bathroom
- Level: Lower
Dining room
- Level: Main
Family room
- Level: Main
Other
- Level: Upper
Kitchen
- Level: Main
Living room
- Level: Main
Heating
- Forced Air, Natural Gas
Cooling
- Central Air, Ceiling Fan(s), Electric
Appliances
- Included: Microwave, Built-In Range, Refrigerator, Gas Water Heater
Features
- Ceiling Fan(s), Kitchen - Gourmet, Kitchen Island
- Has basement: No
- Number of fireplaces: 1
- Fireplace features: Gas/Propane
Interior area
- Total structure area: 2,004
- Total interior livable area: 2,004 sqft
- Finished area above ground: 2,004
- Finished area below ground: 0
Property
Parking
- Total spaces: 4
- Parking features: Driveway
- Uncovered spaces: 4
Accessibility
- Accessibility features: 2+ Access Exits
Features
- Levels: Multi/Split,Three
- Stories: 3
- Pool features: None
- Has view: Yes
- View description: Creek/Stream
- Has water view: Yes
- Water view: Creek/Stream
- Waterfront features: Creek/Stream
- Body of water: Big Timber Creek
- Frontage length: Water Frontage Ft: 80
Lot
- Size: 10,463 sqft
- Dimensions: 65.00 x 161.00
Details
- Additional structures: Above Grade, Below Grade
- Parcel number: 300016000013
- Zoning: RES
- Special conditions: Standard
Construction
Type & style
- Home type: SingleFamily
- Property subtype: Single Family Residence
Materials
- Frame, Vinyl Siding
- Foundation: Concrete Perimeter
Condition
- New construction: No
- Year built: 1955
Utilities & green energy
- Sewer: Public Sewer
- Water: Public
Community & neighborhood
Location
- Region: Runnemede
- Subdivision: Runnemede Gardens
- Municipality: RUNNEMEDE BORO
Other
Other facts
- Listing agreement: Exclusive Right To Sell
- Ownership: Fee Simple
Price history
| Date | Event | Price |
|---|---|---|
| 8/28/2025 | Sold | $480,000+9.1%$240/sqft |
Source: | ||
| 8/15/2025 | Pending sale | $439,900$220/sqft |
Source: | ||
| 8/13/2025 | Contingent | $439,900$220/sqft |
Source: | ||
| 8/6/2025 | Listed for sale | $439,900$220/sqft |
Source: | ||
Public tax history
| Year | Property taxes | Tax assessment |
|---|---|---|
| 2025 | $8,255 | $183,200 |
| 2024 | $8,255 +3.1% | $183,200 |
| 2023 | $8,004 +3.3% | $183,200 |
Find assessor info on the county website
Neighborhood: 08078
Nearby schools
GreatSchools rating
- 5/10Mary E. Volz Elementary SchoolGrades: PK,4-8Distance: 0.4 mi
- 3/10Triton High SchoolGrades: 9-12Distance: 1.4 mi
- 3/10Bingham Elementary SchoolGrades: K-3Distance: 0.6 mi
Schools provided by the listing agent
- District: Runnemede Public
Source: Bright MLS. This data may not be complete. We recommend contacting the local school district to confirm school assignments for this home.

Get pre-qualified for a loan
At Zillow Home Loans, we can pre-qualify you in as little as 5 minutes with no impact to your credit score.An equal housing lender. NMLS #10287.
Sell for more on Zillow
Get a free Zillow Showcase℠ listing and you could sell for .
$489,900
2% more+ $9,798
With Zillow Showcase(estimated)
$499,698