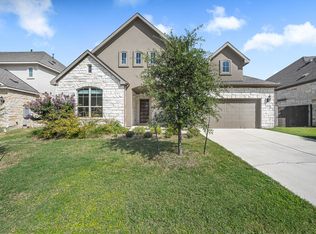Welcome to 841 Water Hyacinth in Leander! This home has a freshly painted interior, 5 bedrooms, 3 full baths, 2 living, 2 dining and sits on an oversized, .25 acre lot. Primary and 2 bedrooms are downstairs. Beds 4 & 5 are upstairs. LVP flooring thru out home - NO CARPET. Open floor plan with kitchen, living and dining spaces all together with views of backyard. Spacious primary suite is on first floor and has walk in shower, garden tub, 2 sinks and walk in closet. Kitchen has 42 inch cabinets that have been freshly painted. Lots of counter space, large walk in pantry, stainless appliances and refrigerator supplied for tenant. Upstairs is a loft/flex space between beds 4 and 5. The expansive backyard is fully fenced with an automatic sprinkler system, large patio space for entertaining and many mature trees, that make this both private and beautiful. 2 car, attached garage with automatic opener. Ceiling fans in all bedrooms. Walking paths and playground in community. Located within highly rated Leander ISD. Convenient location close to Hwy 183, FM 1431, shopping, dining, entertainment and medical centers. Pet friendly! Call to schedule your own private showing today.
House for rent
$2,600/mo
841 Water Hyacinth Loop, Leander, TX 78641
5beds
3,144sqft
Price may not include required fees and charges.
Singlefamily
Available now
Cats, dogs OK
Central air, ceiling fan
Electric dryer hookup laundry
4 Attached garage spaces parking
-- Heating
What's special
- 3 days
- on Zillow |
- -- |
- -- |
Travel times
Looking to buy when your lease ends?
See how you can grow your down payment with up to a 6% match & 4.15% APY.
Facts & features
Interior
Bedrooms & bathrooms
- Bedrooms: 5
- Bathrooms: 3
- Full bathrooms: 3
Cooling
- Central Air, Ceiling Fan
Appliances
- Included: Dishwasher, Disposal, Microwave, Range, Refrigerator, WD Hookup
- Laundry: Electric Dryer Hookup, Hookups, Laundry Room, Lower Level
Features
- Breakfast Bar, Ceiling Fan(s), Double Vanity, Electric Dryer Hookup, Entrance Foyer, In-Law Floorplan, Kitchen Island, Multiple Dining Areas, Multiple Living Areas, Open Floorplan, Pantry, Primary Bedroom on Main, WD Hookup, Walk In Closet, Walk-In Closet(s)
- Flooring: Tile
Interior area
- Total interior livable area: 3,144 sqft
Property
Parking
- Total spaces: 4
- Parking features: Attached, Driveway, Garage, Covered
- Has attached garage: Yes
- Details: Contact manager
Features
- Stories: 2
- Exterior features: Contact manager
Details
- Parcel number: R17W319420B0029
Construction
Type & style
- Home type: SingleFamily
- Property subtype: SingleFamily
Condition
- Year built: 2013
Community & HOA
Community
- Features: Playground
Location
- Region: Leander
Financial & listing details
- Lease term: 12 Months
Price history
| Date | Event | Price |
|---|---|---|
| 8/13/2025 | Listed for rent | $2,600$1/sqft |
Source: Unlock MLS #9282816 | ||
| 4/7/2015 | Sold | -- |
Source: Agent Provided | ||
| 9/16/2013 | Sold | -- |
Source: Agent Provided | ||
![[object Object]](https://photos.zillowstatic.com/fp/202f1fbf799a7633bc18bbf03ad450af-p_i.jpg)
