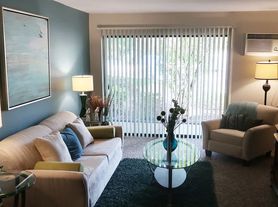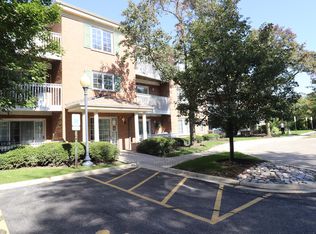Nice and beautifully updated/freshly painted one story 2-bedroom, 2-bath second-floor coach home available in quiet Roselle/Schaumburg neighborhood. Convenient to highways, Metra, Schaumburg shopping, dining, and top-rated schools.
Gorgeous laminate hardwood flooring in the living room, kitchen, dining room and bedrooms. Spacious open layout living room with cozy fireplace. Recessed lighting and new light fixtures throughout.
Great kitchen with newer SS appliances, granite counters, 42" cabinets, granite backsplash, and LED lighting. Eat in kitchen space and extra storage pantry. Both bathrooms are brand new with quartz tops and new tiles and cabinets. Large master bedroom with built-in closets systems and ceiling fan. The in-unit laundry room includes a full-size washer and dryer and extra storage. Balcony with green scenic view.
A private 1-car garage, freshly painted with epoxy floor, extra storage and a driveway large enough for additional vehicles. Move-in ready.
24-month lease required. No smoking. Credit score 650 or better. $40 non-refund credit/background check per adult. Tenants are responsible for utilities.
no smoking, renter is responsible for utilities, 24-month lease required
Apartment for rent
Accepts Zillow applications
$2,450/mo
841 Yosemite Trl APT C, Roselle, IL 60172
2beds
1,200sqft
Price may not include required fees and charges.
Apartment
Available now
No pets
Central air
In unit laundry
Attached garage parking
Forced air, fireplace
What's special
Cozy fireplaceEpoxy floorRecessed lightingIn-unit laundry roomExtra storageQuartz topsLed lighting
- 1 day |
- -- |
- -- |
Travel times
Facts & features
Interior
Bedrooms & bathrooms
- Bedrooms: 2
- Bathrooms: 2
- Full bathrooms: 2
Heating
- Forced Air, Fireplace
Cooling
- Central Air
Appliances
- Included: Dishwasher, Dryer, Freezer, Microwave, Oven, Refrigerator, Washer
- Laundry: In Unit
Features
- Flooring: Hardwood, Tile
- Has fireplace: Yes
Interior area
- Total interior livable area: 1,200 sqft
Property
Parking
- Parking features: Attached
- Has attached garage: Yes
- Details: Contact manager
Features
- Exterior features: Heating system: Forced Air
Details
- Parcel number: 07354020091107
Construction
Type & style
- Home type: Apartment
- Property subtype: Apartment
Building
Management
- Pets allowed: No
Community & HOA
Location
- Region: Roselle
Financial & listing details
- Lease term: 1 Year
Price history
| Date | Event | Price |
|---|---|---|
| 11/3/2025 | Listed for rent | $2,450$2/sqft |
Source: Zillow Rentals | ||
| 8/12/2025 | Sold | $230,000+2.2%$192/sqft |
Source: | ||
| 7/28/2025 | Contingent | $225,000$188/sqft |
Source: | ||
| 7/24/2025 | Listed for sale | $225,000$188/sqft |
Source: | ||

