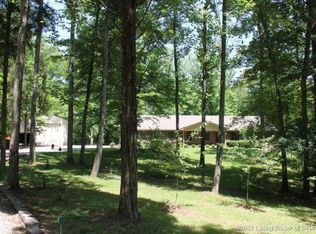Your search for TRANQUILITY is over. Beautiful BRICK home on aprox 3.57 acres includes a path through the woods, dotted with benches and a swing, where you can sit and listen to the waterfall from a neighboring creek. Home has 1st Floor Master complete with master bath that includes seperate shower and jetted tub, double sinks and walk-in closet. Open Eat-In Kitchen with granite breakfast bar, corner pantry and double glass doors that look out to deck and woods beyond. Handy laundry/mud room perfectly situated between 2 car ATTACHED GARAGE and kitchen. Incudes pantry and fold-away ironing board. Dining room with bay window looks out to sweet covered front porch. Living room complete with vaulted ceiling, gas fireplace and open to upstairs LOFT with built-in shelves. Two bedrooms and 1 full bath upstairs as well. Lower level WALKOUT provides excellent natural light, large finished rec room, 4th bedroom (NO egress) and ideal amount of unfinished area for storage. But Wait!....DETACHED MIRACLE brand steel structure with room for a 34 foot RV PLUS and potentially a lift on one side and room for 4 CARS on the other side, PLUS a finished area/loft (21 x 35) PLUS a half bath. Both sides heated. One side also has AC. Outside kitchen is covered, has running water and a gas grill.
This property is off market, which means it's not currently listed for sale or rent on Zillow. This may be different from what's available on other websites or public sources.
