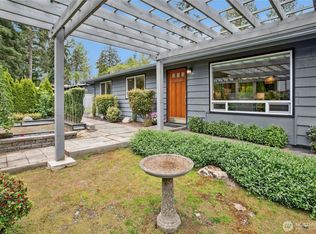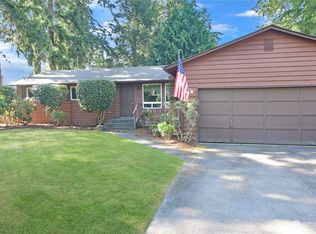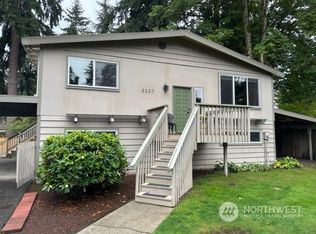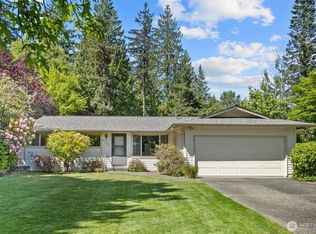Sold
Listed by:
Parminder Bhandal,
Daily Realty Group LLC
Bought with: Design Realty PRSI, Inc
$2,170,000
8410 NE 146th Street, Kenmore, WA 98028
5beds
4,220sqft
Single Family Residence
Built in 2023
7,291.94 Square Feet Lot
$2,205,300 Zestimate®
$514/sqft
$6,116 Estimated rent
Home value
$2,205,300
$2.07M - $2.36M
$6,116/mo
Zestimate® history
Loading...
Owner options
Explore your selling options
What's special
HIGHLY DESIRABLE FINN HILL LOCATION! New Construction Artistic Farmhouse. Custom Kitchen. Double Fridges. Italian Farm-Sink. Open Floor Plan. Beautiful French Doors. 1st Floor Guest Suite. 2nd Floor SunRoom. BREATHTAKING PRIMARY SUITE WITH MOUNTAIN VIEWS. 3rd Floor:12 FT Vaulted Ceilings, Open Rec. Loft, Theater Room, Bar & a Guest Suite. Beaming Natural Light. 11 SKYLIGHTS. 39 WINDOWS. Custom Staircase w/ Lighted Risers. 1st/2nd Floors 9 Ft Tall. Custom Lighting Package. Designer Woodwork. 8 FT Doors. Smart Wired. EV Charging Outlet. Large Pavers Driveway. Fenced Backyard. In a CUL-DE-SAC. Walking Distance to North-shore Schools. Mins to Beaches, Parks, University, Google, Microsoft & Eastside Hospitals. A HOME FILLED WITH UPGRADES !
Zillow last checked: 8 hours ago
Listing updated: July 22, 2023 at 09:36am
Listed by:
Parminder Bhandal,
Daily Realty Group LLC
Bought with:
James R. Shute, 20110659
Design Realty PRSI, Inc
Source: NWMLS,MLS#: 2075741
Facts & features
Interior
Bedrooms & bathrooms
- Bedrooms: 5
- Bathrooms: 5
- Full bathrooms: 2
- 3/4 bathrooms: 2
- 1/2 bathrooms: 1
- Main level bedrooms: 1
Heating
- Fireplace(s), 90%+ High Efficiency, Forced Air
Cooling
- 90%+ High Efficiency, Central Air, Forced Air
Appliances
- Included: Dishwasher_, Double Oven, GarbageDisposal_, Microwave_, Refrigerator_, StoveRange_, Dishwasher, Garbage Disposal, Microwave, Refrigerator, StoveRange, Water Heater: tankless, Water Heater Location: garage
Features
- Bath Off Primary, Ceiling Fan(s), Dining Room, High Tech Cabling, Loft, Walk-In Pantry
- Flooring: Ceramic Tile, Engineered Hardwood, Carpet
- Doors: French Doors
- Windows: Double Pane/Storm Window, Skylight(s)
- Basement: None
- Number of fireplaces: 4
- Fireplace features: Electric, Gas, Main Level: 1, Upper Level: 3, Fireplace
Interior area
- Total structure area: 4,220
- Total interior livable area: 4,220 sqft
Property
Parking
- Total spaces: 2
- Parking features: Attached Garage
- Attached garage spaces: 2
Features
- Levels: Multi/Split
- Entry location: Main
- Patio & porch: Ceramic Tile, Wall to Wall Carpet, Second Primary Bedroom, Bath Off Primary, Ceiling Fan(s), Double Pane/Storm Window, Dining Room, Fireplace (Primary Bedroom), French Doors, High Tech Cabling, Loft, Skylight(s), SMART Wired, Sprinkler System, Vaulted Ceiling(s), Walk-In Closet(s), Walk-In Pantry, Wet Bar, Wired for Generator, Fireplace, Water Heater
- Has view: Yes
- View description: Mountain(s), Territorial
Lot
- Size: 7,291 sqft
- Features: Cul-De-Sac, Curbs, Dead End Street, Paved, Sidewalk, Cable TV, Deck, Electric Car Charging, Fenced-Fully, Gas Available, High Speed Internet, Patio
- Topography: PartialSlope
- Residential vegetation: Garden Space, Wooded
Details
- Parcel number: 5630500343
- Zoning description: Jurisdiction: City
- Special conditions: Standard
- Other equipment: Leased Equipment: none, Wired for Generator
Construction
Type & style
- Home type: SingleFamily
- Architectural style: Modern
- Property subtype: Single Family Residence
Materials
- Cement/Concrete
- Foundation: Poured Concrete
- Roof: Composition,Metal
Condition
- Very Good
- New construction: Yes
- Year built: 2023
- Major remodel year: 2023
Utilities & green energy
- Electric: Company: PSE
- Sewer: Sewer Connected, Company: NUD
- Water: Public, Company: NUD
Community & neighborhood
Community
- Community features: CCRs
Location
- Region: Kenmore
- Subdivision: Moorlands
Other
Other facts
- Listing terms: Cash Out,Conventional,FHA,VA Loan
- Cumulative days on market: 774 days
Price history
| Date | Event | Price |
|---|---|---|
| 7/21/2023 | Sold | $2,170,000-7.7%$514/sqft |
Source: | ||
| 6/27/2023 | Pending sale | $2,350,000$557/sqft |
Source: | ||
| 6/1/2023 | Listed for sale | $2,350,000$557/sqft |
Source: | ||
Public tax history
| Year | Property taxes | Tax assessment |
|---|---|---|
| 2024 | $18,018 +13.4% | $1,864,000 +16.7% |
| 2023 | $15,891 +139.7% | $1,597,000 +120.9% |
| 2022 | $6,630 +100.4% | $723,000 +125.9% |
Find assessor info on the county website
Neighborhood: Moorlands
Nearby schools
GreatSchools rating
- 7/10Moorlands Elementary SchoolGrades: PK-5Distance: 0.3 mi
- 8/10Northshore Jr High SchoolGrades: 6-8Distance: 2.4 mi
- 10/10Inglemoor High SchoolGrades: 9-12Distance: 0.6 mi
Schools provided by the listing agent
- Elementary: Moorlands Elem
- Middle: Northshore Middle School
- High: Inglemoor Hs
Source: NWMLS. This data may not be complete. We recommend contacting the local school district to confirm school assignments for this home.
Sell for more on Zillow
Get a free Zillow Showcase℠ listing and you could sell for .
$2,205,300
2% more+ $44,106
With Zillow Showcase(estimated)
$2,249,406


