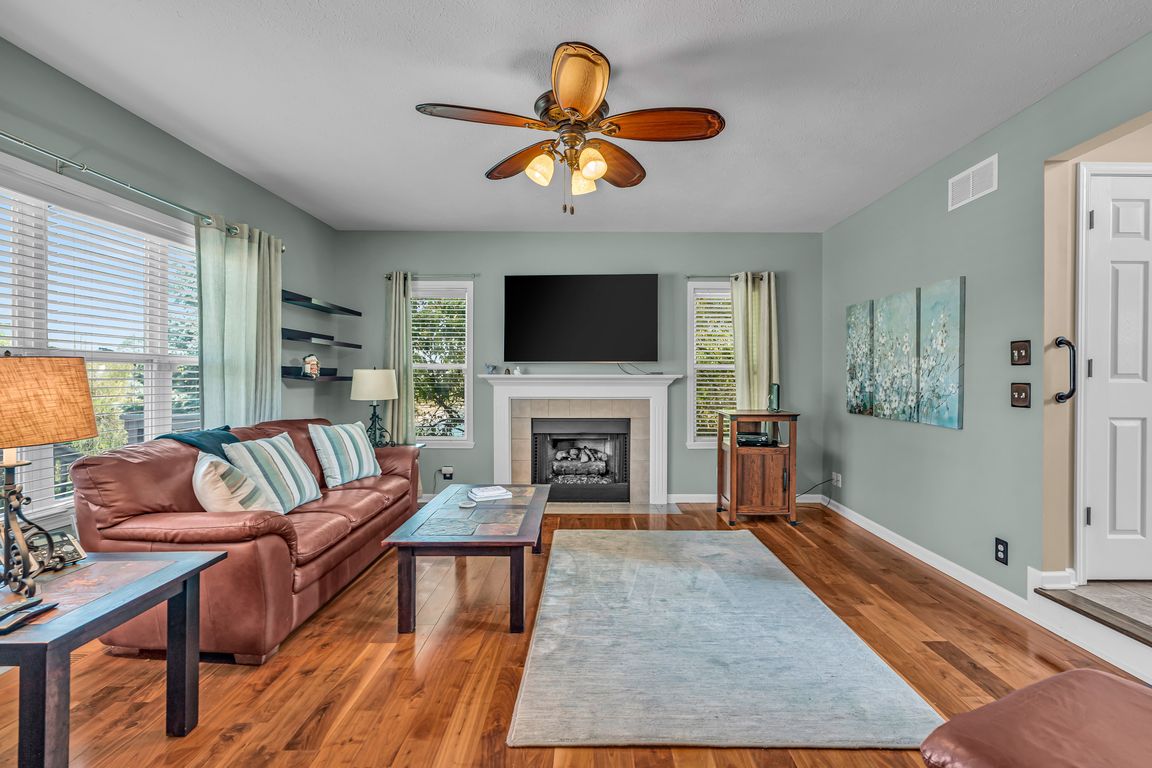
Pending
$479,900
3beds
2,608sqft
8410 Tuskin Way, Indianapolis, IN 46278
3beds
2,608sqft
Residential, single family residence
Built in 1999
0.43 Acres
3 Attached garage spaces
$184 price/sqft
$399 semi-annually HOA fee
What's special
Formal dining roomOpen foyerBreakfast nookGranite countertopsJapanese soaking tubMature landscapingStainless steel appliances
Check out this beautiful, well cared for, home in Hawthornes At The Crossing! This home is located on a cul-de-sac with a large deck and gazebo overlooking the water. Mature landscaping with great hardscapes through the backyard add to the curb appeal of this home. Tall ceiling great you in the ...
- 26 days |
- 2,752 |
- 118 |
Source: MIBOR as distributed by MLS GRID,MLS#: 22062427
Travel times
Family Room
Kitchen
Primary Bedroom
Zillow last checked: 7 hours ago
Listing updated: October 03, 2025 at 02:39pm
Listing Provided by:
Terry Brown 317-332-4161,
CENTURY 21 Scheetz,
Paul Shay,
CENTURY 21 Scheetz
Source: MIBOR as distributed by MLS GRID,MLS#: 22062427
Facts & features
Interior
Bedrooms & bathrooms
- Bedrooms: 3
- Bathrooms: 3
- Full bathrooms: 2
- 1/2 bathrooms: 1
- Main level bathrooms: 1
Primary bedroom
- Level: Upper
- Area: 234 Square Feet
- Dimensions: 13x18
Bedroom 2
- Level: Upper
- Area: 121 Square Feet
- Dimensions: 11x11
Bedroom 3
- Level: Upper
- Area: 121 Square Feet
- Dimensions: 11x11
Bonus room
- Level: Basement
- Area: 375 Square Feet
- Dimensions: 25x15
Breakfast room
- Features: Tile-Ceramic
- Level: Main
- Area: 90 Square Feet
- Dimensions: 9x10
Dining room
- Level: Main
- Area: 156 Square Feet
- Dimensions: 12x13
Kitchen
- Features: Tile-Ceramic
- Level: Main
- Area: 221 Square Feet
- Dimensions: 17x13
Laundry
- Features: Tile-Ceramic
- Level: Main
- Area: 24 Square Feet
- Dimensions: 4x6
Library
- Level: Main
- Area: 132 Square Feet
- Dimensions: 11x12
Living room
- Level: Main
- Area: 270 Square Feet
- Dimensions: 18x15
Heating
- Forced Air
Cooling
- Central Air
Appliances
- Included: Dishwasher, Dryer, Disposal, Gas Water Heater, Humidifier, Microwave, Gas Oven, Refrigerator, Washer
Features
- Double Vanity, High Ceilings, Entrance Foyer, Wired for Data, Walk-In Closet(s)
- Basement: Finished
Interior area
- Total structure area: 2,608
- Total interior livable area: 2,608 sqft
- Finished area below ground: 1,304
Video & virtual tour
Property
Parking
- Total spaces: 3
- Parking features: Attached
- Attached garage spaces: 3
Features
- Levels: Two
- Stories: 2
Lot
- Size: 0.43 Acres
Details
- Parcel number: 490416112016000600
- Horse amenities: None
Construction
Type & style
- Home type: SingleFamily
- Architectural style: Traditional
- Property subtype: Residential, Single Family Residence
Materials
- Brick
- Foundation: Block
Condition
- New construction: No
- Year built: 1999
Utilities & green energy
- Water: Public
Community & HOA
Community
- Subdivision: Hawthorne At The Crossing
HOA
- Has HOA: Yes
- Amenities included: Clubhouse, Maintenance, Pool
- Services included: Association Home Owners, Clubhouse, Maintenance
- HOA fee: $399 semi-annually
- HOA phone: 317-570-4358
Location
- Region: Indianapolis
Financial & listing details
- Price per square foot: $184/sqft
- Tax assessed value: $425,700
- Annual tax amount: $4,824
- Date on market: 9/12/2025