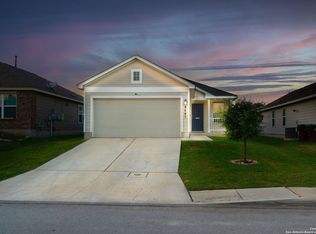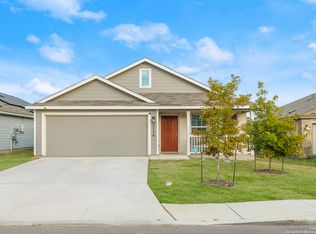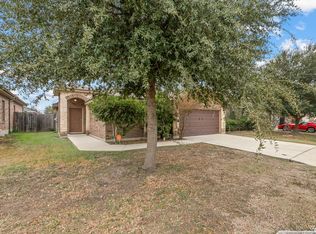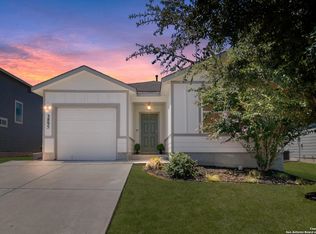Welcome to your dream home in the highly desirable Escondido North community-minutes from Randolph AFB, Fort Sam Houston, and only one block from the area's newest elementary school! This stylish 3-bedroom, 2-bath home offers comfort, convenience, and quality upgrades throughout. Step inside to enjoy fresh interior paint, a modern open layout, and beautiful landscaping that adds instant curb appeal. The bright, airy kitchen is a true showstopper-featuring white cabinets, granite countertops, gas cooking and plenty of space for entertaining. You'll also appreciate the tankless water heater for endless hot water and energy efficiency. Whether you're a first-time buyer, military family, or simply looking for low-maintenance living in a prime location, this home delivers! Homes like this-close to bases, full of upgrades, and near top-rated schools-don't come around often. Schedule your private showing today before it's gone!
Pending
Price cut: $4.1K (11/13)
$219,900
8411 Terlingua Cv, Converse, TX 78109
3beds
1,450sqft
Est.:
Single Family Residence
Built in 2019
5,183.64 Square Feet Lot
$216,100 Zestimate®
$152/sqft
$22/mo HOA
What's special
Endless hot waterGas cookingFresh interior paintGranite countertopsInstant curb appealTankless water heaterBeautiful landscaping
- 198 days |
- 50 |
- 2 |
Likely to sell faster than
Zillow last checked: 8 hours ago
Listing updated: December 01, 2025 at 04:46pm
Listed by:
Rodolfo Flores TREC #702299 (210) 781-0172,
HomeSmart
Source: LERA MLS,MLS#: 1873256
Facts & features
Interior
Bedrooms & bathrooms
- Bedrooms: 3
- Bathrooms: 2
- Full bathrooms: 2
Primary bedroom
- Features: Walk-In Closet(s), Ceiling Fan(s), Full Bath
- Area: 195
- Dimensions: 15 x 13
Bedroom 2
- Area: 120
- Dimensions: 12 x 10
Bedroom 3
- Area: 120
- Dimensions: 12 x 10
Primary bathroom
- Features: Tub/Shower Combo, Single Vanity
- Area: 63
- Dimensions: 9 x 7
Dining room
- Area: 110
- Dimensions: 11 x 10
Family room
- Area: 280
- Dimensions: 20 x 14
Kitchen
- Area: 90
- Dimensions: 10 x 9
Heating
- Central, Natural Gas
Cooling
- Ceiling Fan(s), Central Air
Appliances
- Included: Cooktop, Built-In Oven, Self Cleaning Oven, Range, Gas Cooktop, Disposal, Dishwasher, Plumbed For Ice Maker, Vented Exhaust Fan, Gas Water Heater, Electric Cooktop, Tankless Water Heater, ENERGY STAR Qualified Appliances
- Laundry: Main Level, Laundry Room, Washer Hookup, Dryer Connection
Features
- One Living Area, Liv/Din Combo, Eat-in Kitchen, Breakfast Bar, Utility Room Inside, Open Floorplan, High Speed Internet, All Bedrooms Downstairs, Walk-In Closet(s), Master Downstairs, Ceiling Fan(s), Solid Counter Tops, Programmable Thermostat
- Flooring: Carpet, Vinyl
- Windows: Double Pane Windows, Low Emissivity Windows, Window Coverings
- Has basement: No
- Has fireplace: No
- Fireplace features: Not Applicable
Interior area
- Total interior livable area: 1,450 sqft
Property
Parking
- Total spaces: 2
- Parking features: Two Car Garage, Garage Door Opener
- Garage spaces: 2
Accessibility
- Accessibility features: Level Lot, Level Drive, First Floor Bath, Full Bath/Bed on 1st Flr, First Floor Bedroom
Features
- Levels: One
- Stories: 1
- Patio & porch: Patio
- Exterior features: Sprinkler System
- Pool features: None
- Fencing: Privacy
Lot
- Size: 5,183.64 Square Feet
Details
- Parcel number: 050809160030
Construction
Type & style
- Home type: SingleFamily
- Property subtype: Single Family Residence
Materials
- Fiber Cement
- Foundation: Slab
- Roof: Composition
Condition
- As-Is,Pre-Owned
- New construction: No
- Year built: 2019
Details
- Builder name: Lennar
Utilities & green energy
- Electric: CPS Energy, Smart Electric Meter
- Gas: CPS Energy
- Sewer: SAWS, Sewer System
- Water: SAWS, Water System
- Utilities for property: Cable Available, Private Garbage Service
Green energy
- Green verification: HERS Index Score
Community & HOA
Community
- Features: None, Cluster Mail Box
- Security: Smoke Detector(s), Security System Owned, Prewired
- Subdivision: Escondido North
HOA
- Has HOA: Yes
- HOA fee: $66 quarterly
- HOA name: LIFETIME HOA MANAGEMENT
Location
- Region: Converse
Financial & listing details
- Price per square foot: $152/sqft
- Tax assessed value: $236,490
- Annual tax amount: $4,440
- Price range: $219.9K - $219.9K
- Date on market: 6/6/2025
- Cumulative days on market: 197 days
- Listing terms: Conventional,FHA,VA Loan,Cash
Estimated market value
$216,100
$205,000 - $227,000
$1,673/mo
Price history
Price history
| Date | Event | Price |
|---|---|---|
| 12/2/2025 | Pending sale | $219,900$152/sqft |
Source: | ||
| 11/26/2025 | Contingent | $219,900$152/sqft |
Source: | ||
| 11/13/2025 | Price change | $219,900-1.8%$152/sqft |
Source: | ||
| 10/27/2025 | Price change | $224,000-0.2%$154/sqft |
Source: | ||
| 10/16/2025 | Price change | $224,500-0.2%$155/sqft |
Source: | ||
Public tax history
Public tax history
| Year | Property taxes | Tax assessment |
|---|---|---|
| 2025 | -- | $236,490 -6.1% |
| 2024 | $3,406 -32.3% | $251,730 -5.8% |
| 2023 | $5,032 +0.4% | $267,250 +10.4% |
Find assessor info on the county website
BuyAbility℠ payment
Est. payment
$1,459/mo
Principal & interest
$1063
Property taxes
$297
Other costs
$99
Climate risks
Neighborhood: 78109
Nearby schools
GreatSchools rating
- 3/10Escondido Elementary SchoolGrades: PK-5Distance: 0.1 mi
- 3/10Henry Metzger Middle SchoolGrades: 6-8Distance: 1.2 mi
- 4/10Karen Wagner High SchoolGrades: 9-12Distance: 2.5 mi
Schools provided by the listing agent
- Elementary: Escondido Elementary
- Middle: Metzger
- High: Wagner
- District: Judson
Source: LERA MLS. This data may not be complete. We recommend contacting the local school district to confirm school assignments for this home.
- Loading




