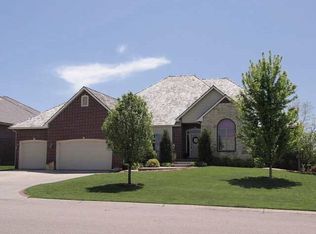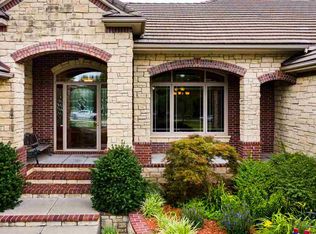Totally renovated 5 bedroom 3.5 bath home with additional rooms for a home office and a gym on a desirable golf course lot on the 3rd hole tee box. Modern Farmhouse at it's best with crisp white interior paint, warm luxury vinyl flooring, new iron stair railing between the livingroom/dining (professional pictures coming tomorrow!) and new lighting and hard surfaces throughout the home! The totally updated kitchen features a stunning large island, new stainless appliances, and an oversized hearth room where family and friends will hang out while enjoying the view of the golf course out the large windows! The primary bedroom may be the biggest you've ever seen and with the fireplace & sitting area you may never want to leave ~except maybe to soak in the tub in the fabulous brand new bathroom! Downstairs you will find a full finished walk out basement with a family room, billiards area with a wet bar, double doors into a bedroom that could also make a great home office and an additional bedroom make mimics the impressive size of the primary bedroom upstarts. The current owners have convienantly added 2 additional rooms to be used as office/hobby/home gym and/ or playroom to keep all of those extra toys! Reflection Ridge is a private 18 hole course with a swimming pool, tennis courts and bar (additional fees for the course & amenities) Homes in RR rarely come on the market and certainly not on the course so call your banker & set up a showing asap! Just some of the amenities to this home include: New carpet in all bedrooms, new modern luxury vinyl flooring upstairs and in the basement. New appliances, fresh interior paint on walls/trim/cabinets, Exterior siding replaced and painted, repaired and updated deck, Sonos sound system through the house with 8 different zones - ties into surround system in basement and on the deck, replaced every light fixture and ceiling fans. The home includes 3 fire places with granite surrounds and custom mantles, 3 custom built-ins and custom shiplap bar with granite countertop. New premium quartz countertops cabinets in the kitchen, 3 baths, and in the laundry room. New backlash in 3 baths, kitchen and laundry room. New garage door openers. Kitchen has custom made island. Full primary bath remodel with gorgeous floating white oak double vanity, a stand alone tub, a tiled shower with 2 large rain shower heads. New modern iron stair bannisters and a new wrought iron fence.
This property is off market, which means it's not currently listed for sale or rent on Zillow. This may be different from what's available on other websites or public sources.


