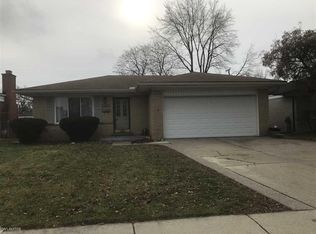Sold for $215,000 on 09/26/25
$215,000
8412 Busch Ave, Center Line, MI 48015
3beds
1,860sqft
Single Family Residence
Built in 1963
10,018.8 Square Feet Lot
$222,700 Zestimate®
$116/sqft
$1,808 Estimated rent
Home value
$222,700
$212,000 - $234,000
$1,808/mo
Zestimate® history
Loading...
Owner options
Explore your selling options
What's special
All Brick Ranch Well Located in Neighborhood on Extra Wide 80X126 Fenced Lot Within Walking Distance of Centerline High School & Mary V Peck Elementary School. Home has been Freshly Painted & Features New Carpet in Living Room & Three Bedrooms. Kitchen with Refrigerator, Stove & Dishwasher. Full Bath. Wide Open Partially Finished Basement with Brand New Plank Flooring & Half Bath that Just Needs to be Walled in with plumbing for Shower. Two Car Attached Garage. City Inspection Repairs Completed by Seller.
Zillow last checked: 8 hours ago
Listing updated: September 29, 2025 at 07:28am
Listed by:
Peter B Mirk 248-709-1120,
Tailored Real Estate Solutions
Bought with:
Denasia Dornak, 6501448023
@properties Christie's Int'l R.E. Birmingham
Source: Realcomp II,MLS#: 20251011351
Facts & features
Interior
Bedrooms & bathrooms
- Bedrooms: 3
- Bathrooms: 1
- Full bathrooms: 1
Bedroom
- Level: Entry
- Area: 100
- Dimensions: 10 X 10
Bedroom
- Level: Entry
- Area: 120
- Dimensions: 12 X 10
Bedroom
- Level: Entry
- Area: 80
- Dimensions: 10 X 8
Other
- Level: Entry
- Area: 35
- Dimensions: 7 X 5
Dining room
- Level: Entry
- Area: 132
- Dimensions: 12 X 11
Kitchen
- Level: Entry
- Area: 99
- Dimensions: 11 X 9
Living room
- Level: Entry
- Area: 208
- Dimensions: 16 X 13
Heating
- Forced Air, Natural Gas
Cooling
- Central Air
Features
- Basement: Partially Finished
- Has fireplace: No
Interior area
- Total interior livable area: 1,860 sqft
- Finished area above ground: 1,110
- Finished area below ground: 750
Property
Parking
- Total spaces: 2
- Parking features: Two Car Garage, Attached
- Attached garage spaces: 2
Features
- Levels: One
- Stories: 1
- Entry location: GroundLevel
- Pool features: None
Lot
- Size: 10,018 sqft
- Dimensions: 80 x 126
Details
- Parcel number: 1322177001
- Special conditions: Short Sale No,Standard
Construction
Type & style
- Home type: SingleFamily
- Architectural style: Ranch
- Property subtype: Single Family Residence
Materials
- Brick
- Foundation: Basement, Poured
Condition
- New construction: No
- Year built: 1963
Utilities & green energy
- Sewer: Sewer At Street
- Water: Public
Community & neighborhood
Location
- Region: Center Line
- Subdivision: ELLIS CENTERLINE SUB
Other
Other facts
- Listing agreement: Exclusive Right To Sell
- Listing terms: Cash,Conventional
Price history
| Date | Event | Price |
|---|---|---|
| 9/26/2025 | Sold | $215,000-4.4%$116/sqft |
Source: | ||
| 8/28/2025 | Pending sale | $225,000$121/sqft |
Source: | ||
| 8/18/2025 | Price change | $225,000-4.3%$121/sqft |
Source: | ||
| 8/7/2025 | Listed for sale | $235,000+80.9%$126/sqft |
Source: | ||
| 1/6/1998 | Sold | $129,900+20.3%$70/sqft |
Source: | ||
Public tax history
| Year | Property taxes | Tax assessment |
|---|---|---|
| 2025 | $2,944 +2.7% | $100,200 +7.4% |
| 2024 | $2,865 +3.1% | $93,300 +10% |
| 2023 | $2,779 -3.9% | $84,800 +12.8% |
Find assessor info on the county website
Neighborhood: 48015
Nearby schools
GreatSchools rating
- 4/10May V. Peck Elementary SchoolGrades: K-5Distance: 0.3 mi
- 4/10Wolfe Middle SchoolGrades: 6-8Distance: 0.3 mi
- 5/10Center Line High SchoolGrades: 9-12Distance: 0.1 mi
Get a cash offer in 3 minutes
Find out how much your home could sell for in as little as 3 minutes with a no-obligation cash offer.
Estimated market value
$222,700
Get a cash offer in 3 minutes
Find out how much your home could sell for in as little as 3 minutes with a no-obligation cash offer.
Estimated market value
$222,700
