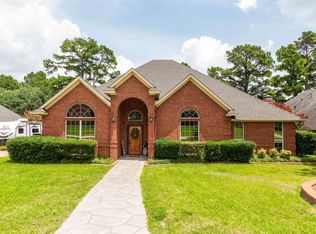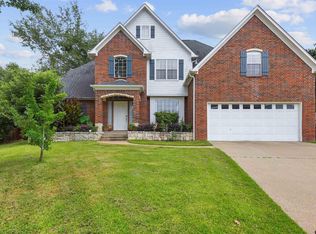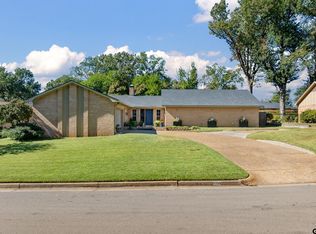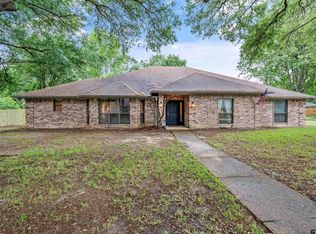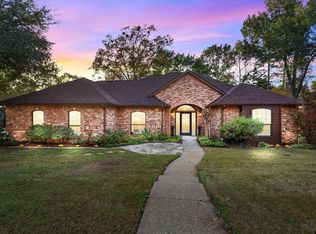Welcome to 8412 Crooked Trail—a spacious and thoughtfully designed home nestled in one of South Tyler’s most convenient
and sought-after locations, just off Cumberland Road and moments from premier shopping, dining, and schools. This beautifully laid out 4-bedroom, 3-bath home offers 2,733 square feet of living space with the perfect floor plan for both everyday comfort and entertaining. Inside, you'll find two generous living areas and wood-look tile throughout much of the home, combining style and durability. The kitchen features beautiful granite countertops, offering plenty of prep space and a timeless finish. Need a home office? You have options—there’s ample space inside, and the private fourth bedroom is ideal for a guest room, office, or creative studio. The primary suite is a true retreat featuring its own cozy fireplace and an
impressively large walk-in closet. The remaining two bedrooms are conveniently located along the same hallway as the primary suite, creating a smart and functional layout. Step outside to a peaceful backyard designed for quiet mornings or relaxing evenings. Don’t miss your chance to own this well-appointed home in a prime location!
For sale
Price cut: $10K (10/27)
$425,000
8412 Crooked Trl, Tyler, TX 75703
4beds
2,733sqft
Est.:
Single Family Residence
Built in 1996
0.31 Acres Lot
$414,700 Zestimate®
$156/sqft
$21/mo HOA
What's special
Impressively large walk-in closetSmart and functional layout
- 124 days |
- 417 |
- 19 |
Zillow last checked: 8 hours ago
Listing updated: October 27, 2025 at 05:50am
Listed by:
Dawn Davis 0679980 432-661-0590,
Keller Williams Realty-Tyler 903-534-6600
Source: NTREIS,MLS#: 21029540
Tour with a local agent
Facts & features
Interior
Bedrooms & bathrooms
- Bedrooms: 4
- Bathrooms: 3
- Full bathrooms: 3
Primary bedroom
- Features: Fireplace, Sitting Area in Primary
- Level: First
- Dimensions: 0 x 0
Primary bathroom
- Features: En Suite Bathroom
- Level: First
- Dimensions: 0 x 0
Dining room
- Level: First
- Dimensions: 0 x 0
Living room
- Features: Fireplace
- Level: First
- Dimensions: 0 x 0
Heating
- Central, Electric, Fireplace(s)
Cooling
- Central Air
Appliances
- Included: Dishwasher, Electric Oven, Electric Range, Disposal, Microwave
- Laundry: Laundry in Utility Room
Features
- Double Vanity, Eat-in Kitchen, Granite Counters, Kitchen Island, Cable TV, Walk-In Closet(s)
- Flooring: Carpet, Tile
- Has basement: No
- Number of fireplaces: 2
- Fireplace features: Gas Log, Living Room, Primary Bedroom
Interior area
- Total interior livable area: 2,733 sqft
Video & virtual tour
Property
Parking
- Total spaces: 2
- Parking features: Attached Carport
- Attached garage spaces: 2
Features
- Levels: One
- Stories: 1
- Patio & porch: Covered
- Exterior features: Rain Gutters
- Pool features: None
- Fencing: Wood
Lot
- Size: 0.31 Acres
- Dimensions: 91 x 148
- Features: Interior Lot, Subdivision
Details
- Parcel number: 150000154605008000
Construction
Type & style
- Home type: SingleFamily
- Architectural style: Traditional,Detached
- Property subtype: Single Family Residence
Materials
- Brick, Other
- Foundation: Slab
- Roof: Composition
Condition
- Year built: 1996
Utilities & green energy
- Sewer: Public Sewer
- Water: Public
- Utilities for property: Sewer Available, Water Available, Cable Available
Community & HOA
Community
- Security: Security System
- Subdivision: Cumberland Place
HOA
- Has HOA: Yes
- Services included: Maintenance Grounds
- HOA fee: $250 annually
- HOA name: Cumberland Place POA
- HOA phone: 903-918-6172
Location
- Region: Tyler
Financial & listing details
- Price per square foot: $156/sqft
- Tax assessed value: $534,924
- Annual tax amount: $9,100
- Date on market: 8/20/2025
- Cumulative days on market: 124 days
- Listing terms: Cash,Conventional,FHA,VA Loan
- Exclusions: Pergola in backyard does NOT convey.
Estimated market value
$414,700
$394,000 - $435,000
$2,811/mo
Price history
Price history
| Date | Event | Price |
|---|---|---|
| 10/27/2025 | Price change | $425,000-2.3%$156/sqft |
Source: | ||
| 10/15/2025 | Price change | $435,000-2.2%$159/sqft |
Source: | ||
| 8/18/2025 | Price change | $445,000-2.2%$163/sqft |
Source: | ||
| 8/4/2025 | Listed for sale | $455,000+1.1%$166/sqft |
Source: | ||
| 8/24/2023 | Sold | -- |
Source: | ||
Public tax history
Public tax history
| Year | Property taxes | Tax assessment |
|---|---|---|
| 2024 | $9,100 +107% | $534,924 +22.7% |
| 2023 | $4,396 -12.6% | $435,854 +43.4% |
| 2022 | $5,032 +0% | $303,861 +14.6% |
Find assessor info on the county website
BuyAbility℠ payment
Est. payment
$2,611/mo
Principal & interest
$2066
Property taxes
$375
Other costs
$170
Climate risks
Neighborhood: 75703
Nearby schools
GreatSchools rating
- 7/10Dr Bryan C Jack Elementary SchoolGrades: PK-5Distance: 1.7 mi
- 5/10Hubbard Middle SchoolGrades: 6-8Distance: 3.2 mi
- 6/10Tyler Legacy High SchoolGrades: 9-12Distance: 3.1 mi
Schools provided by the listing agent
- Elementary: Dr. Bryan Jack
- Middle: Three Lakes
- High: Tyler Legacy
- District: Tyler ISD
Source: NTREIS. This data may not be complete. We recommend contacting the local school district to confirm school assignments for this home.
- Loading
- Loading
