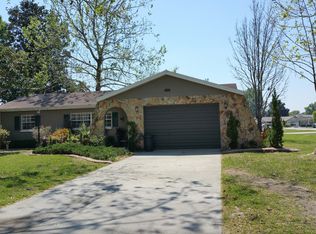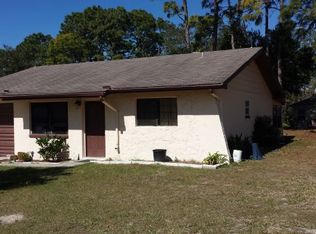Sold for $270,000
$270,000
8412 Dunnellon Rd, Weeki Wachee, FL 34613
3beds
1,195sqft
Single Family Residence
Built in 1980
10,000 Square Feet Lot
$258,400 Zestimate®
$226/sqft
$1,692 Estimated rent
Home value
$258,400
$227,000 - $295,000
$1,692/mo
Zestimate® history
Loading...
Owner options
Explore your selling options
What's special
Discover this stunning 3-bedroom, 2-bathroom home with a 2-car garage, perfectly situated in the desirable Heather community. Step onto the charming covered front porch and into a home boasting high ceilings and a gorgeous open floor plan with wood flooring throughout. The living room and kitchen seamlessly combine, creating a bright and inviting space. Modern light fixtures accentuate the home, while the all-white kitchen with sleek black accents, a breakfast bar for extra counter and cabinet space, and a deep farm sink make it a true centerpiece. Enjoy meals in the formal dining room, and relax in spacious bedrooms with beautifully designed bathrooms featuring elegant white and black accents. The sunroom, with its grand windows, floods the home with natural light and provides a perfect space to unwind. The Home is partially furnished along with a newer Washer and Dryer. Each room features Universal Remotes for Lighting and Fans, Colonial Shutters, a beautifully ornate Paver Driveway, and a 4-zone Rain Bird Irrigation System. Located on just under a quarter acre, this home offers access to a semi-private golf and country club and low HOA fees. Conveniently near US 19, you'll have everything you need at your fingertips, from groceries and medical facilities to shopping and recreational activities. Don’t miss the chance to call this exceptional home yours!
Zillow last checked: 8 hours ago
Listing updated: April 24, 2025 at 06:11am
Listing Provided by:
Brett Howes 352-877-5083,
54 REALTY LLC 813-435-5411
Bought with:
Dave Treloar, Jr, 3442444
LATIMER & ASSOCIATES REALTY
Source: Stellar MLS,MLS#: W7869973 Originating MLS: West Pasco
Originating MLS: West Pasco

Facts & features
Interior
Bedrooms & bathrooms
- Bedrooms: 3
- Bathrooms: 2
- Full bathrooms: 2
Primary bedroom
- Features: Built-in Closet
- Level: First
- Area: 168.72 Square Feet
- Dimensions: 14.8x11.4
Bedroom 2
- Features: Built-in Closet
- Level: First
- Area: 154.29 Square Feet
- Dimensions: 11.1x13.9
Bedroom 3
- Features: Built-in Closet
- Level: First
- Area: 135.66 Square Feet
- Dimensions: 11.9x11.4
Dining room
- Level: First
- Area: 179.69 Square Feet
- Dimensions: 11.9x15.1
Family room
- Level: First
- Area: 239.19 Square Feet
- Dimensions: 11.9x20.1
Foyer
- Level: First
- Area: 33.54 Square Feet
- Dimensions: 8.6x3.9
Kitchen
- Level: First
- Area: 138.37 Square Feet
- Dimensions: 13.7x10.1
Living room
- Level: First
- Area: 341.26 Square Feet
- Dimensions: 22.6x15.1
Heating
- Central, Electric
Cooling
- Central Air
Appliances
- Included: Dishwasher, Microwave, Range, Refrigerator
- Laundry: Other
Features
- Ceiling Fan(s), Eating Space In Kitchen, High Ceilings, Open Floorplan, Primary Bedroom Main Floor, Stone Counters, Thermostat
- Flooring: Tile, Hardwood
- Windows: Skylight(s)
- Has fireplace: No
Interior area
- Total structure area: 1,992
- Total interior livable area: 1,195 sqft
Property
Parking
- Total spaces: 2
- Parking features: Driveway, Garage Door Opener
- Attached garage spaces: 2
- Has uncovered spaces: Yes
Features
- Levels: One
- Stories: 1
- Patio & porch: Covered, Front Porch
- Exterior features: Lighting, Private Mailbox, Rain Gutters
Lot
- Size: 10,000 sqft
Details
- Parcel number: R2622217229101000020
- Zoning: PDP
- Special conditions: None
Construction
Type & style
- Home type: SingleFamily
- Property subtype: Single Family Residence
Materials
- Block, Stucco
- Foundation: Slab
- Roof: Shingle
Condition
- New construction: No
- Year built: 1980
Utilities & green energy
- Sewer: Public Sewer
- Water: Public
- Utilities for property: BB/HS Internet Available, Cable Available, Cable Connected, Electricity Available, Electricity Connected, Public, Sewer Available, Sewer Connected, Water Available, Water Connected
Community & neighborhood
Community
- Community features: Golf Carts OK, Golf, Pool
Location
- Region: Weeki Wachee
- Subdivision: HEATHER THE
HOA & financial
HOA
- Has HOA: Yes
- HOA fee: $24 monthly
- Amenities included: Golf Course, Pool
- Services included: Community Pool
- Association name: The Heather/Laurie
- Association phone: 352-596-5028
Other fees
- Pet fee: $0 monthly
Other financial information
- Total actual rent: 0
Other
Other facts
- Listing terms: Cash,Conventional,FHA,VA Loan
- Ownership: Fee Simple
- Road surface type: Asphalt, Paved
Price history
| Date | Event | Price |
|---|---|---|
| 4/23/2025 | Sold | $270,000-1.8%$226/sqft |
Source: | ||
| 3/19/2025 | Pending sale | $275,000$230/sqft |
Source: | ||
| 1/3/2025 | Price change | $275,000-7.1%$230/sqft |
Source: | ||
| 11/21/2024 | Listed for sale | $296,000+13.8%$248/sqft |
Source: | ||
| 3/24/2023 | Sold | $260,000-1.5%$218/sqft |
Source: | ||
Public tax history
| Year | Property taxes | Tax assessment |
|---|---|---|
| 2024 | $1,880 -18.5% | $139,799 -14.8% |
| 2023 | $2,308 +4.1% | $164,160 +3% |
| 2022 | $2,217 +1.4% | $159,379 +43.7% |
Find assessor info on the county website
Neighborhood: North Weeki Wachee
Nearby schools
GreatSchools rating
- 5/10Winding Waters K-8Grades: PK-8Distance: 4.7 mi
- 3/10Weeki Wachee High SchoolGrades: 9-12Distance: 4.5 mi
Schools provided by the listing agent
- Elementary: Winding Waters K8
- Middle: Fox Chapel Middle School
- High: Weeki Wachee High School
Source: Stellar MLS. This data may not be complete. We recommend contacting the local school district to confirm school assignments for this home.
Get a cash offer in 3 minutes
Find out how much your home could sell for in as little as 3 minutes with a no-obligation cash offer.
Estimated market value$258,400
Get a cash offer in 3 minutes
Find out how much your home could sell for in as little as 3 minutes with a no-obligation cash offer.
Estimated market value
$258,400

