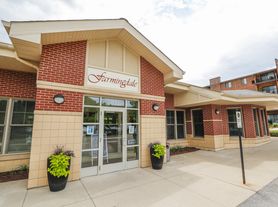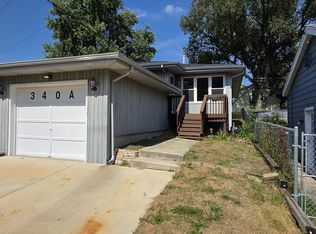The 2-bedroom, 2.5-bath property is ideal for a family.When you walk in, you'll be greeted by an open concept layout that seamlessly integrates the living, dining, and kitchen rooms. There is a lovely gas fireplace in the center of the living room, as well as space for a complete dining table. The wide second floor skylight lets in plenty of natural light. Upstairs, you'll find two spacious bedrooms, each with its own private bathroom. The second-floor laundry area, conveniently placed near the bedrooms, is one of the townhome's notable features. To top it off, this condominium includes a 1-car attached garage. Furthermore, the garage provides additional storage space for all of your belongings. Outside, there's a lovely patio area.The property is in a nice neighborhood.
No pets allowed. Renter pays all utilities.
Apartment for rent
Accepts Zillow applications
$2,280/mo
8412 Mystic Trce, Darien, IL 60561
2beds
1,273sqft
Price may not include required fees and charges.
Apartment
Available now
No pets
Central air
In unit laundry
Attached garage parking
-- Heating
What's special
Gas fireplaceSpacious bedroomsPrivate bathroomOpen concept layoutLovely patio areaSecond-floor laundry area
- 4 days |
- -- |
- -- |
Travel times
Facts & features
Interior
Bedrooms & bathrooms
- Bedrooms: 2
- Bathrooms: 3
- Full bathrooms: 3
Cooling
- Central Air
Appliances
- Included: Dishwasher, Dryer, Washer
- Laundry: In Unit
Features
- Flooring: Hardwood
Interior area
- Total interior livable area: 1,273 sqft
Property
Parking
- Parking features: Attached, Off Street
- Has attached garage: Yes
- Details: Contact manager
Features
- Exterior features: Bicycle storage, No Utilities included in rent
Details
- Parcel number: 0934123118
Construction
Type & style
- Home type: Apartment
- Property subtype: Apartment
Building
Management
- Pets allowed: No
Community & HOA
Location
- Region: Darien
Financial & listing details
- Lease term: 1 Year
Price history
| Date | Event | Price |
|---|---|---|
| 10/13/2025 | Listed for rent | $2,280+1.3%$2/sqft |
Source: Zillow Rentals | ||
| 11/11/2023 | Listing removed | -- |
Source: Zillow Rentals | ||
| 11/2/2023 | Price change | $2,250-2.2%$2/sqft |
Source: Zillow Rentals | ||
| 9/11/2023 | Listed for rent | $2,300$2/sqft |
Source: Zillow Rentals | ||
| 8/29/2023 | Sold | $275,000-3.5%$216/sqft |
Source: | ||

