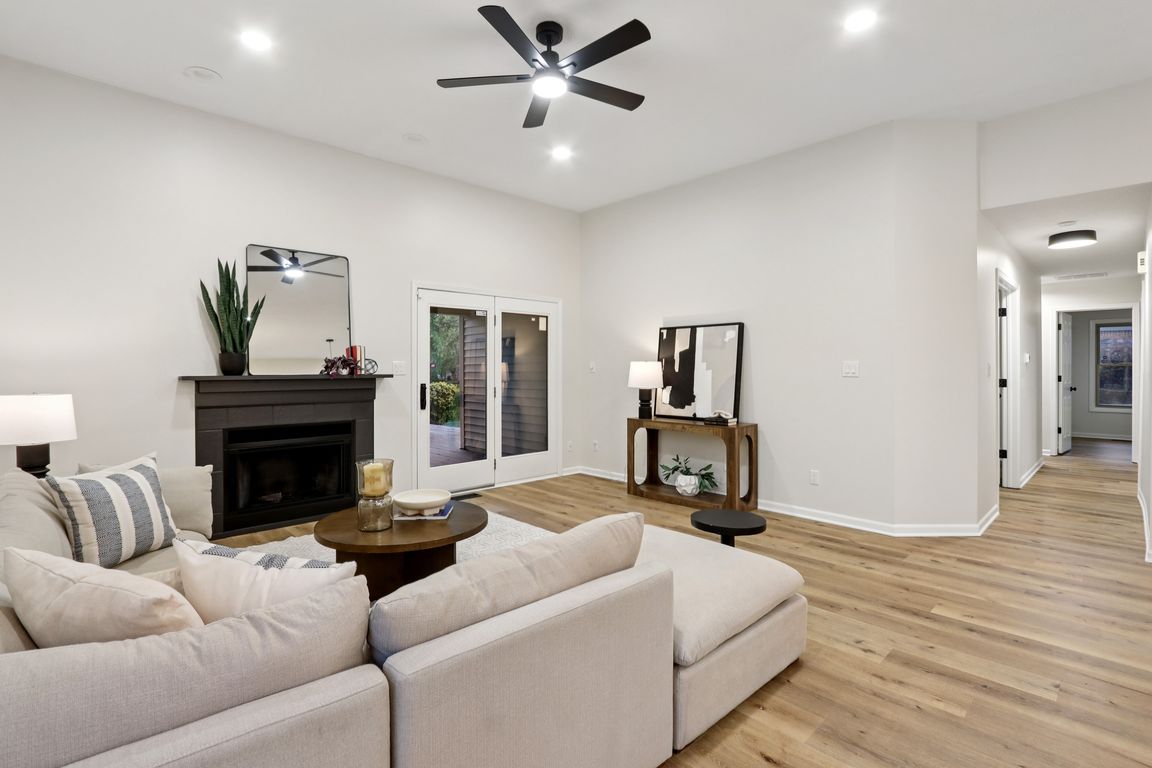Open: Sat 12pm-2pm

Active
$350,000
3beds
1,713sqft
8412 Pine Tree Blvd, Indianapolis, IN 46256
3beds
1,713sqft
Residential, single family residence
Built in 1987
6,534 sqft
2 Attached garage spaces
$204 price/sqft
$585 annually HOA fee
What's special
Peaceful pondWood-burning fireplaceSpacious deckModern lightingMatte black fixturesCrisp white shaker cabinetsQuartz countertops
Not your average ranch - this 1,713 sq ft showstopper is serving modern style meets chill suburban vibe. Fresh, sleek, and thoughtfully reimagined, 8412 Pine Tree Boulevard blends the character of its 1987 roots with a modern open-concept design that's both stylish and functional. Decorative 1980s walls were removed to open ...
- 1 day |
- 339 |
- 38 |
Source: MIBOR as distributed by MLS GRID,MLS#: 22048334
Travel times
Living Room
Kitchen
Primary Bedroom
Zillow last checked: 7 hours ago
Listing updated: 14 hours ago
Listing Provided by:
Mel Coutz 317-513-5092,
Highgarden Real Estate,
Lindsey Schrader 317-385-5790,
Highgarden Real Estate
Source: MIBOR as distributed by MLS GRID,MLS#: 22048334
Facts & features
Interior
Bedrooms & bathrooms
- Bedrooms: 3
- Bathrooms: 2
- Full bathrooms: 2
- Main level bathrooms: 2
- Main level bedrooms: 3
Primary bedroom
- Features: Luxury Vinyl Plank
- Level: Main
- Area: 300 Square Feet
- Dimensions: 20x15
Bedroom 2
- Features: Luxury Vinyl Plank
- Level: Main
- Area: 110 Square Feet
- Dimensions: 11x10
Bedroom 3
- Features: Luxury Vinyl Plank
- Level: Main
- Area: 130 Square Feet
- Dimensions: 13x10
Dining room
- Features: Luxury Vinyl Plank
- Level: Main
- Area: 198 Square Feet
- Dimensions: 18x11
Family room
- Features: Luxury Vinyl Plank
- Level: Main
- Area: 256 Square Feet
- Dimensions: 16x16
Kitchen
- Features: Luxury Vinyl Plank
- Level: Main
- Area: 198 Square Feet
- Dimensions: 18x11
Laundry
- Features: Luxury Vinyl Plank
- Level: Main
- Area: 48 Square Feet
- Dimensions: 8x6
Heating
- Forced Air, Natural Gas
Cooling
- Central Air
Appliances
- Included: Dishwasher, Disposal, Gas Water Heater, Microwave, Electric Oven, Refrigerator
- Laundry: Main Level
Features
- Attic Access, Attic Pull Down Stairs, Double Vanity, Cathedral Ceiling(s), High Ceilings, Kitchen Island, Entrance Foyer, High Speed Internet, Smart Thermostat, Walk-In Closet(s)
- Windows: Wood Work Painted
- Has basement: No
- Attic: Access Only,Pull Down Stairs
- Number of fireplaces: 1
- Fireplace features: Family Room, Wood Burning
Interior area
- Total structure area: 1,713
- Total interior livable area: 1,713 sqft
Video & virtual tour
Property
Parking
- Total spaces: 2
- Parking features: Attached
- Attached garage spaces: 2
- Details: Garage Parking Other(Finished Garage, Garage Door Opener, Keyless Entry, Service Door)
Features
- Levels: One
- Stories: 1
- Patio & porch: Covered, Deck
- Has view: Yes
- View description: Pond
- Water view: Pond
Lot
- Size: 6,534 Square Feet
- Features: Sidewalks, Storm Sewer, Street Lights, Suburb, Mature Trees
Details
- Parcel number: 490213102021000400
- Horse amenities: None
Construction
Type & style
- Home type: SingleFamily
- Architectural style: Traditional
- Property subtype: Residential, Single Family Residence
Materials
- Vinyl With Brick
- Foundation: Slab
Condition
- Updated/Remodeled
- New construction: No
- Year built: 1987
Details
- Builder name: Estridge
Utilities & green energy
- Electric: 200+ Amp Service
- Water: Public
- Utilities for property: Electricity Connected, Sewer Connected, Water Connected
Community & HOA
Community
- Security: Fire Alarm
- Subdivision: Village Gate
HOA
- Has HOA: Yes
- Amenities included: Insurance, Management, Park, Playground, Pool
- Services included: Entrance Common, Insurance, Maintenance, ParkPlayground, Management
- HOA fee: $585 annually
- HOA phone: 317-570-4358
Location
- Region: Indianapolis
Financial & listing details
- Price per square foot: $204/sqft
- Tax assessed value: $285,000
- Annual tax amount: $3,222
- Date on market: 10/24/2025
- Electric utility on property: Yes