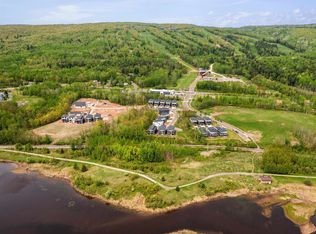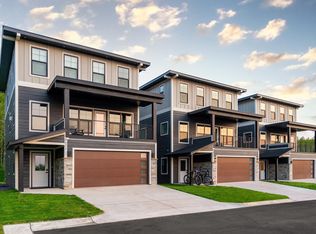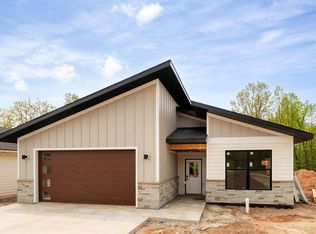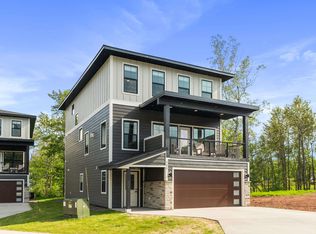Sold for $911,285 on 08/08/25
$911,285
8412 Potters Pl, Duluth, MN 55807
4beds
2,723sqft
Single Family Residence
Built in 2024
4,356 Square Feet Lot
$976,200 Zestimate®
$335/sqft
$-- Estimated rent
Home value
$976,200
$859,000 - $1.11M
Not available
Zestimate® history
Loading...
Owner options
Explore your selling options
What's special
With Views of the St. Louis River, this premier Spirit Plan is yours! The Spirit Plan has the ability to upgrade to a duplex, if desired, or to leave it "as is" for family and friends to join you but have their own living space! Newly constructed by quality builders and with over 2700 sq feet, this 4 bedroom is a gem! Sparkling throughout with easy to maintain flooring, custom cabinetry, Primary Suites x 2 and SPACE FOR ALL! The RiverWest development has the ability to rent these homes as vacation rentals through the association or use them for your own residence! A unique and special location with Trailheads everywhere, Spirit Mountain Chalet across the road, Restaurants, Breweries, Mont du Lac Ski Hill and the St. Louis River....all out your door! Check out the news story! https://www.wdio.com/front-page/top-stories/former-city-of-duluth-engineer-honored/ (copy and paste inbrowser)
Zillow last checked: 8 hours ago
Listing updated: September 08, 2025 at 04:28pm
Listed by:
Deanna Bennett 218-343-8444,
Messina & Associates Real Estate
Bought with:
Jessie Erickson
Messina & Associates Real Estate
Source: Lake Superior Area Realtors,MLS#: 6117949
Facts & features
Interior
Bedrooms & bathrooms
- Bedrooms: 4
- Bathrooms: 4
- 3/4 bathrooms: 4
- Main level bedrooms: 1
Primary bedroom
- Level: Upper
- Area: 121 Square Feet
- Dimensions: 11 x 11
Bedroom
- Level: Main
- Area: 144 Square Feet
- Dimensions: 12 x 12
Bedroom
- Level: Main
- Area: 154 Square Feet
- Dimensions: 14 x 11
Bedroom
- Level: Upper
- Area: 143 Square Feet
- Dimensions: 13 x 11
Dining room
- Level: Upper
- Area: 192 Square Feet
- Dimensions: 12 x 16
Entry hall
- Level: Main
- Area: 63 Square Feet
- Dimensions: 9 x 7
Family room
- Level: Main
- Area: 221 Square Feet
- Dimensions: 13 x 17
Great room
- Level: Upper
- Area: 320 Square Feet
- Dimensions: 20 x 16
Kitchen
- Level: Main
- Area: 84 Square Feet
- Dimensions: 7 x 12
Kitchen
- Level: Upper
- Area: 192 Square Feet
- Dimensions: 12 x 16
Heating
- Forced Air
Cooling
- Central Air
Appliances
- Included: Dishwasher, Dryer, Exhaust Fan, Microwave, Range, Refrigerator, Washer
- Laundry: Main Level, Second Floor Laundry, Dryer Hook-Ups, Washer Hookup
Features
- Ceiling Fan(s), Eat In Kitchen, Kitchen Island, Walk-In Closet(s), Foyer-Entrance
- Flooring: Tiled Floors
- Doors: Patio Door
- Basement: N/A
- Number of fireplaces: 1
- Fireplace features: Gas
Interior area
- Total interior livable area: 2,723 sqft
- Finished area above ground: 2,723
- Finished area below ground: 0
Property
Parking
- Total spaces: 2
- Parking features: Concrete, Attached, Slab, Utility Room
- Attached garage spaces: 2
Features
- Patio & porch: Deck
- Exterior features: Balcony, Inground Spinkler System
- Has view: Yes
- View description: River
- Has water view: Yes
- Water view: River
Lot
- Size: 4,356 sqft
- Dimensions: common 50 x 91
- Features: See Remarks
Details
- Foundation area: 1590
- Parcel number: 010397700060
- Other equipment: Air to Air Exchange
Construction
Type & style
- Home type: SingleFamily
- Architectural style: Contemporary
- Property subtype: Single Family Residence
Materials
- Composition, Other - See Remarks
Condition
- Under Construction
- New construction: Yes
- Year built: 2024
Utilities & green energy
- Electric: Minnesota Power
- Sewer: Public Sewer
- Water: Public
Community & neighborhood
Location
- Region: Duluth
- Subdivision: RiverWest Townhomes
HOA & financial
HOA
- Has HOA: Yes
- HOA fee: $545 monthly
- Amenities included: Inground Sprinkler
- Services included: Snow Removal, Trash, Cable/Satellite, Maintenance Grounds
Price history
| Date | Event | Price |
|---|---|---|
| 8/8/2025 | Sold | $911,285+1.3%$335/sqft |
Source: | ||
| 7/31/2025 | Pending sale | $900,000$331/sqft |
Source: | ||
| 2/27/2025 | Pending sale | $900,000$331/sqft |
Source: | ||
Public tax history
Tax history is unavailable.
Neighborhood: Riverside
Nearby schools
GreatSchools rating
- 4/10Stowe Elementary SchoolGrades: PK-5Distance: 3.6 mi
- 3/10Lincoln Park Middle SchoolGrades: 6-8Distance: 4.3 mi
- 5/10Denfeld Senior High SchoolGrades: 9-12Distance: 3.2 mi

Get pre-qualified for a loan
At Zillow Home Loans, we can pre-qualify you in as little as 5 minutes with no impact to your credit score.An equal housing lender. NMLS #10287.



