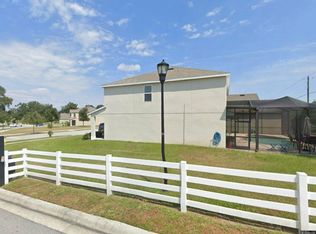Welcome home your search is over! This spacious 3-bedroom corner townhome in the relaxing community of Marbella Terrace offers over 2,050 sq. ft. of living space, soaring ceilings, and a 2-car garage. The open first floor features ceramic tile throughout, a bright living area with sliding doors to your screened lanai, and a stylish kitchen with granite countertops, tile backsplash, 42" espresso cabinets, pendant lighting, and stainless-steel appliances. A convenient half bath is also located downstairs. Upstairs, you'll find three generously sized bedrooms, two full baths, a laundry room, and a versatile loft perfect as a sitting area or home office. The primary suite includes a walk-in closet and spa-like en-suite with dual vanities, granite counters, and an oversized glass-enclosed shower. The community offers fantastic amenities, including a pool, cabana, waterfront trails, and kayak access to the Hillsborough River perfect for both relaxation and adventure. Prime location just off I-75 in Tampa, close to USF, Moffitt, Shriners Hospital, the new CitiBank campus, and more!
Townhouse for rent
$2,400/mo
8413 Costa Blanca Ct, Temple Terrace, FL 33637
3beds
2,044sqft
Price may not include required fees and charges.
Townhouse
Available Tue Aug 12 2025
No pets
Central air
In unit laundry
2 Attached garage spaces parking
Electric, central
What's special
Granite countersGenerously sized bedroomsGranite countertopsSoaring ceilingsCorner townhomeStylish kitchenWaterfront trails
- 4 days
- on Zillow |
- -- |
- -- |
Travel times
Looking to buy when your lease ends?
See how you can grow your down payment with up to a 6% match & 4.15% APY.
Facts & features
Interior
Bedrooms & bathrooms
- Bedrooms: 3
- Bathrooms: 3
- Full bathrooms: 2
- 1/2 bathrooms: 1
Heating
- Electric, Central
Cooling
- Central Air
Appliances
- Included: Dishwasher, Disposal, Dryer, Microwave, Range, Refrigerator, Washer
- Laundry: In Unit, Laundry Closet, Upper Level
Features
- PrimaryBedroom Upstairs, Solid Surface Counters, Solid Wood Cabinets, Walk In Closet, Walk-In Closet(s)
- Flooring: Carpet
Interior area
- Total interior livable area: 2,044 sqft
Property
Parking
- Total spaces: 2
- Parking features: Attached, Covered
- Has attached garage: Yes
- Details: Contact manager
Features
- Stories: 2
- Exterior features: Blinds, Covered, Floor Covering: Ceramic, Flooring: Ceramic, Heating system: Central, Heating: Electric, Laundry Closet, Pets - No, Pool, PrimaryBedroom Upstairs, Screened, Solid Surface Counters, Solid Wood Cabinets, Upper Level, Walk In Closet, Walk-In Closet(s), Water Access
Details
- Parcel number: 19281391T000000000200T
Construction
Type & style
- Home type: Townhouse
- Property subtype: Townhouse
Condition
- Year built: 2014
Building
Management
- Pets allowed: No
Community & HOA
Location
- Region: Temple Terrace
Financial & listing details
- Lease term: 12 Months
Price history
| Date | Event | Price |
|---|---|---|
| 8/5/2025 | Listed for rent | $2,400+9.1%$1/sqft |
Source: Stellar MLS #TB8412434 | ||
| 2/13/2022 | Listing removed | -- |
Source: Zillow Rental Network_1 | ||
| 2/7/2022 | Listed for rent | $2,200+29.4%$1/sqft |
Source: Zillow Rental Network_1 | ||
| 8/13/2019 | Listing removed | $1,700$1/sqft |
Source: Zillow Rental Network | ||
| 6/14/2019 | Listed for rent | $1,700+3%$1/sqft |
Source: Zillow Rental Network | ||
![[object Object]](https://photos.zillowstatic.com/fp/da2e8c1827333dca3ab885a7303490fe-p_i.jpg)
