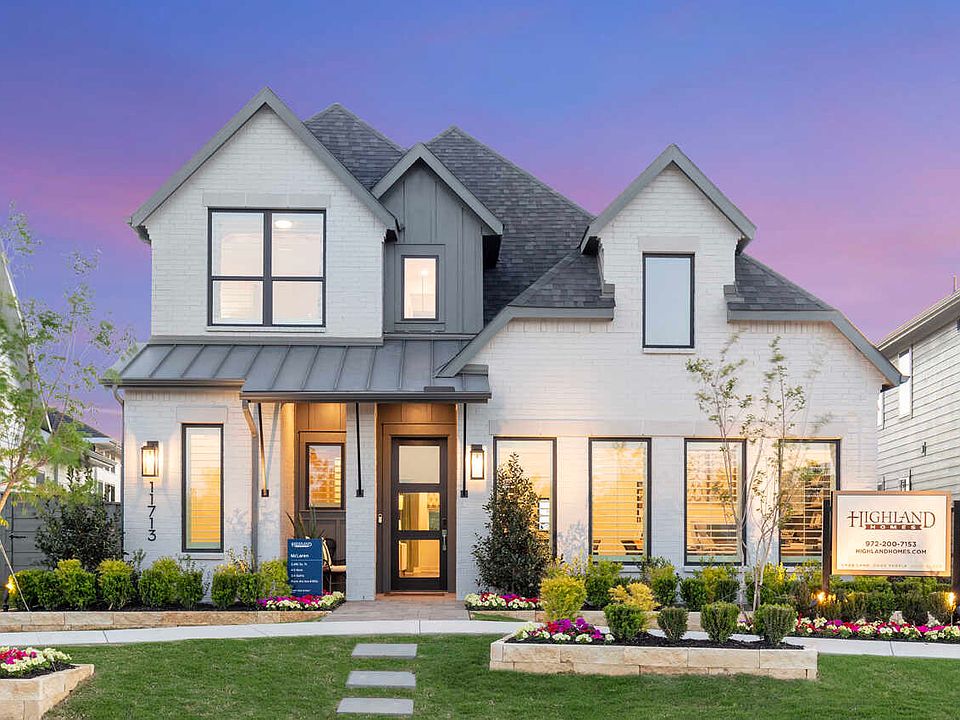This thoughtfully designed one-story home features 3 bedrooms, 2 full baths, and a flexible layout perfect for both everyday living and entertaining. At the front of the home, a dedicated study offers the ideal work-from-home setup or a quiet reading retreat.
The heart of the home is the expansive kitchen, complete with a large center island, walk-in pantry, and seamless flow into the dining area and family room. Oversized windows in the family room overlook the covered patio, flooding the space with natural light and offering an easy indoor-outdoor connection.
The private primary suite is tucked away at the rear of the home for added tranquility, featuring a spacious bath with dual vanities and a generous walk-in closet. Two secondary bedrooms and a full bath are located in a separate area, creating privacy for family or guests.
New construction
Special offer
$500,350
8413 Peach St, Justin, TX 76247
3beds
1,949sqft
Single Family Residence
Built in 2025
-- sqft lot
$495,500 Zestimate®
$257/sqft
$-- HOA
Newly built
No waiting required — this home is brand new and ready for you to move in.
What's special
Oversized windowsDedicated studyNatural lightCovered patioGenerous walk-in closetLarge center islandWalk-in pantry
This home is based on the Plan Rover plan.
Call: (940) 245-5082
- 140 days
- on Zillow |
- 46 |
- 1 |
Zillow last checked: July 25, 2025 at 05:25pm
Listing updated: July 25, 2025 at 05:25pm
Listed by:
Highland Homes
Source: Highland Homes
Travel times
Schedule tour
Select your preferred tour type — either in-person or real-time video tour — then discuss available options with the builder representative you're connected with.
Facts & features
Interior
Bedrooms & bathrooms
- Bedrooms: 3
- Bathrooms: 3
- Full bathrooms: 2
- 1/2 bathrooms: 1
Heating
- Natural Gas, Forced Air
Cooling
- Central Air
Interior area
- Total interior livable area: 1,949 sqft
Video & virtual tour
Property
Parking
- Total spaces: 2
- Parking features: Attached
- Attached garage spaces: 2
Features
- Levels: 1.0
- Stories: 1
Construction
Type & style
- Home type: SingleFamily
- Property subtype: Single Family Residence
Condition
- New Construction
- New construction: Yes
- Year built: 2025
Details
- Builder name: Highland Homes
Community & HOA
Community
- Subdivision: Treeline
Location
- Region: Justin
Financial & listing details
- Price per square foot: $257/sqft
- Date on market: 3/15/2025
About the community
PoolPlaygroundPark
Forge a profound connection with nature in Treeline, Justin's newest 800-acre master-planned community where residents will enjoy life among the trees. Zoned to the acclaimed Northwest ISD, Treeline will offer amenities that include an expansive amenity center with a resort-style pool, pickleball courts, miles of hike and bike trails, multiple parks, and a fishing and kayaking lake. Minutes from the AllianceTexas corridor, residents will enjoy easy access to premier retail, dining, and entertainment.
4.99 Fixed Rate Mortgage
Limited Time Savings!Source: Highland Homes

