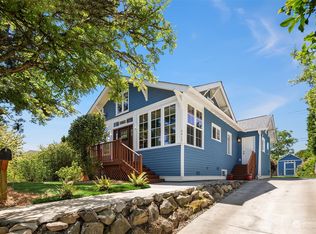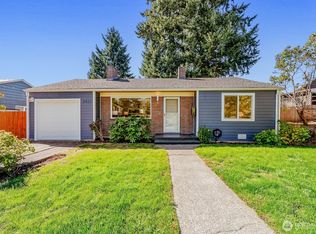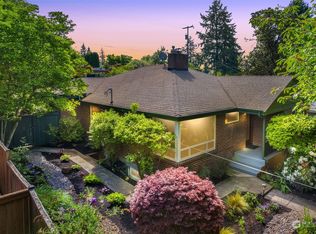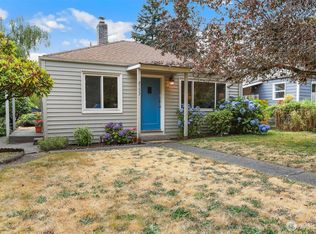Sold
Listed by:
Kari L. Scott,
John L Scott RE West Seattle
Bought with: Redfin
$760,000
8414 34th Avenue SW, Seattle, WA 98126
2beds
820sqft
Single Family Residence
Built in 1950
7,562.02 Square Feet Lot
$754,700 Zestimate®
$927/sqft
$2,447 Estimated rent
Home value
$754,700
$694,000 - $815,000
$2,447/mo
Zestimate® history
Loading...
Owner options
Explore your selling options
What's special
Inside is a cozy living room w/hardwood flrs & lots of natural light. Open flr plan w/remodeled kitchen, SS appls, quartz cnrtps, pantry & laundry/mud rm. 2 good sized bdrms, full bath. Enjoy comfortable temps all year with A/C. Need a quiet workspace-creative studio-extra guest rm? Theres an insulated 250 SF cottage w/power & heat. Outside is your own personal oasis! Large patio w/pergola, sunshade & luxurious hot tub. Beautifully landscaped yard enhanced w/waterwise plantings that are environmentally friendly & visually stunning. Greenhouse, shed, thriving garden beds & majestic walnut tree offers shade & seasonal harvest of walnuts & rainwater cistern for irrigation. New siding, carport & off-st pkg. Close to rstrnts shopping, bus & frwy
Zillow last checked: 8 hours ago
Listing updated: August 02, 2025 at 04:03am
Offers reviewed: Jun 04
Listed by:
Kari L. Scott,
John L Scott RE West Seattle
Bought with:
Celeste Buccino, 21011531
Redfin
Source: NWMLS,MLS#: 2379589
Facts & features
Interior
Bedrooms & bathrooms
- Bedrooms: 2
- Bathrooms: 1
- Full bathrooms: 1
- Main level bathrooms: 1
- Main level bedrooms: 2
Bedroom
- Level: Main
Bedroom
- Level: Main
Bathroom full
- Level: Main
Dining room
- Level: Main
Entry hall
- Level: Main
Kitchen without eating space
- Level: Main
Living room
- Level: Main
Utility room
- Level: Main
Heating
- Heat Pump, Electric
Cooling
- Heat Pump
Appliances
- Included: Dishwasher(s), Dryer(s), Microwave(s), Refrigerator(s), Stove(s)/Range(s), Washer(s)
Features
- Dining Room
- Flooring: Ceramic Tile, Hardwood, Vinyl
- Windows: Double Pane/Storm Window
- Basement: None
- Has fireplace: No
Interior area
- Total structure area: 820
- Total interior livable area: 820 sqft
Property
Parking
- Total spaces: 1
- Parking features: Attached Carport
- Carport spaces: 1
Features
- Levels: One
- Stories: 1
- Entry location: Main
- Patio & porch: Double Pane/Storm Window, Dining Room, Hot Tub/Spa
- Has spa: Yes
- Spa features: Indoor
Lot
- Size: 7,562 sqft
- Features: Curbs, Paved, Sidewalk, Fenced-Fully, Green House, Hot Tub/Spa, Outbuildings, Patio
- Topography: Level
- Residential vegetation: Garden Space
Details
- Parcel number: 4364700125
- Special conditions: Standard
Construction
Type & style
- Home type: SingleFamily
- Property subtype: Single Family Residence
Materials
- Cement Planked, Cement Plank
- Foundation: Block
- Roof: Composition
Condition
- Year built: 1950
Utilities & green energy
- Electric: Company: City of Seattle
- Sewer: Sewer Connected, Company: City of Seattle
- Water: Public, Company: City of Seattle
- Utilities for property: Xfinity, Xfinity
Community & neighborhood
Location
- Region: Seattle
- Subdivision: Westwood
Other
Other facts
- Listing terms: Cash Out,Conventional
- Cumulative days on market: 6 days
Price history
| Date | Event | Price |
|---|---|---|
| 7/2/2025 | Sold | $760,000+8.6%$927/sqft |
Source: | ||
| 6/5/2025 | Pending sale | $700,000$854/sqft |
Source: | ||
| 5/30/2025 | Listed for sale | $700,000+105.9%$854/sqft |
Source: | ||
| 5/31/2007 | Sold | $340,000+43.8%$415/sqft |
Source: | ||
| 6/3/2004 | Sold | $236,500+27.8%$288/sqft |
Source: | ||
Public tax history
| Year | Property taxes | Tax assessment |
|---|---|---|
| 2024 | $6,520 +9.7% | $606,000 +9.2% |
| 2023 | $5,942 +6.2% | $555,000 -4.8% |
| 2022 | $5,597 +2.5% | $583,000 +10.8% |
Find assessor info on the county website
Neighborhood: Roxhill
Nearby schools
GreatSchools rating
- 6/10Arbor Heights Elementary SchoolGrades: PK-5Distance: 1.3 mi
- 5/10Denny Middle SchoolGrades: 6-8Distance: 0.5 mi
- 3/10Chief Sealth High SchoolGrades: 9-12Distance: 0.4 mi

Get pre-qualified for a loan
At Zillow Home Loans, we can pre-qualify you in as little as 5 minutes with no impact to your credit score.An equal housing lender. NMLS #10287.
Sell for more on Zillow
Get a free Zillow Showcase℠ listing and you could sell for .
$754,700
2% more+ $15,094
With Zillow Showcase(estimated)
$769,794


