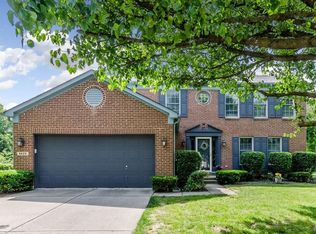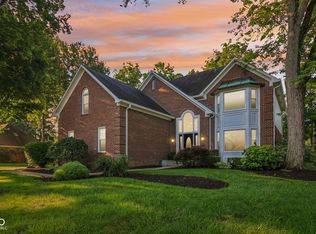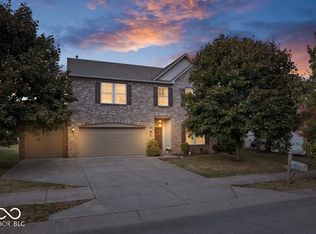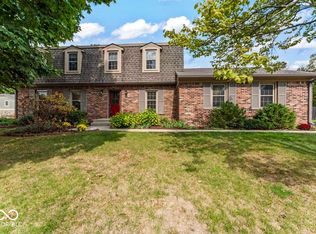Discover the charm of 8414 Anchorage Court in Indianapolis! This inviting 4-bedroom, 2.5-bathroom home offers 2,342 sq ft of thoughtfully designed and refreshed living space. Recently updated with new Hardie board siding, modern exterior paint, and fresh landscaping, this home offers warmth and curb appeal. Step inside to find fresh interior paint throughout, new carpet, and updated lighting that enhance the cozy atmosphere. The living room, featuring a gas fireplace, is perfect for relaxation while being seamlessly connected to the open kitchen, where you can cook up delicious meals while entertaining family and friends. The primary bedroom boasts vaulted ceilings and plenty of natural light, overlooking your beautiful backyard. It includes an updated en-suite bathroom with clean, sleek finishes. Enjoy outdoor leisure in your private backyard with a large in-ground pool and ample patio space for entertaining, all overlooking a spacious yard. The garage features newly epoxy-finished floors and ample storage space. This cozy home combines practicality with comfort, nestled in a friendly neighborhood in the Geist area!
Active
Price cut: $9.9K (10/28)
$415,000
8414 Anchorage Ct, Indianapolis, IN 46236
4beds
2,342sqft
Est.:
Residential, Single Family Residence
Built in 1991
0.37 Acres Lot
$-- Zestimate®
$177/sqft
$27/mo HOA
What's special
Newly epoxy-finished floorsGas fireplaceAmple patio spaceModern exterior paintLarge in-ground poolVaulted ceilingsNatural light
- 53 days |
- 1,336 |
- 102 |
Zillow last checked: 8 hours ago
Listing updated: November 13, 2025 at 10:49am
Listing Provided by:
Jamie Boer 317-289-9169,
Compass Indiana, LLC,
Allie Rezkalla,
Compass Indiana, LLC
Source: MIBOR as distributed by MLS GRID,MLS#: 22068767
Tour with a local agent
Facts & features
Interior
Bedrooms & bathrooms
- Bedrooms: 4
- Bathrooms: 3
- Full bathrooms: 2
- 1/2 bathrooms: 1
- Main level bathrooms: 1
Primary bedroom
- Level: Upper
- Area: 322 Square Feet
- Dimensions: 23x14
Bedroom 2
- Level: Upper
- Area: 154 Square Feet
- Dimensions: 14x11
Bedroom 3
- Level: Upper
- Area: 143 Square Feet
- Dimensions: 13x11
Bedroom 4
- Level: Upper
- Area: 143 Square Feet
- Dimensions: 13x11
Dining room
- Level: Main
- Area: 130 Square Feet
- Dimensions: 13x10
Family room
- Level: Main
- Area: 238 Square Feet
- Dimensions: 17x14
Kitchen
- Level: Main
- Area: 144 Square Feet
- Dimensions: 12x12
Laundry
- Level: Upper
- Area: 64 Square Feet
- Dimensions: 8x8
Living room
- Level: Main
- Area: 180 Square Feet
- Dimensions: 15x12
Heating
- Forced Air, Heat Pump, Electric
Cooling
- Central Air
Appliances
- Included: Electric Cooktop, Dishwasher, Dryer, Disposal, Microwave, Refrigerator
- Laundry: Upper Level
Features
- Attic Access, Walk-In Closet(s), Pantry
- Has basement: No
- Attic: Access Only
- Number of fireplaces: 1
- Fireplace features: Family Room, Masonry, Wood Burning
Interior area
- Total structure area: 2,342
- Total interior livable area: 2,342 sqft
Property
Parking
- Total spaces: 2
- Parking features: Attached
- Attached garage spaces: 2
- Details: Garage Parking Other(Finished Garage)
Features
- Levels: Two
- Stories: 2
- Patio & porch: Porch
- Pool features: In Ground
- Fencing: Fenced,Fence Complete,Full
Lot
- Size: 0.37 Acres
- Features: Sidewalks, Mature Trees, Wooded
Details
- Parcel number: 490122109002000407
- Horse amenities: None
Construction
Type & style
- Home type: SingleFamily
- Architectural style: Traditional
- Property subtype: Residential, Single Family Residence
Materials
- Brick, Cement Siding
- Foundation: Other
Condition
- New construction: No
- Year built: 1991
Utilities & green energy
- Water: Public
Community & HOA
Community
- Subdivision: Glen Cove
HOA
- Has HOA: Yes
- HOA fee: $325 annually
Location
- Region: Indianapolis
Financial & listing details
- Price per square foot: $177/sqft
- Tax assessed value: $304,700
- Annual tax amount: $3,332
- Date on market: 10/17/2025
- Cumulative days on market: 55 days
Estimated market value
Not available
Estimated sales range
Not available
Not available
Price history
Price history
| Date | Event | Price |
|---|---|---|
| 10/28/2025 | Price change | $415,000-2.3%$177/sqft |
Source: | ||
| 10/17/2025 | Listed for sale | $424,900+21.4%$181/sqft |
Source: | ||
| 7/8/2025 | Sold | $350,000-12.5%$149/sqft |
Source: | ||
| 6/28/2025 | Pending sale | $400,000$171/sqft |
Source: | ||
| 6/12/2025 | Price change | $400,000-5.9%$171/sqft |
Source: | ||
Public tax history
Public tax history
| Year | Property taxes | Tax assessment |
|---|---|---|
| 2024 | $3,736 +3.1% | $304,700 +3.5% |
| 2023 | $3,622 +3.5% | $294,300 +4% |
| 2022 | $3,501 +6.8% | $283,000 +7.9% |
Find assessor info on the county website
BuyAbility℠ payment
Est. payment
$2,496/mo
Principal & interest
$2020
Property taxes
$304
Other costs
$172
Climate risks
Neighborhood: 46236
Nearby schools
GreatSchools rating
- 6/10Amy Beverland Elementary SchoolGrades: 1-6Distance: 0.5 mi
- 3/10Belzer Middle SchoolGrades: 7-8Distance: 5.8 mi
- 3/10Lawrence Central High SchoolGrades: 9-12Distance: 5.7 mi
- Loading
- Loading




