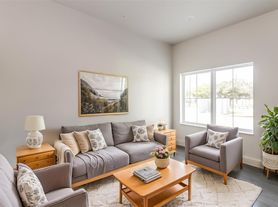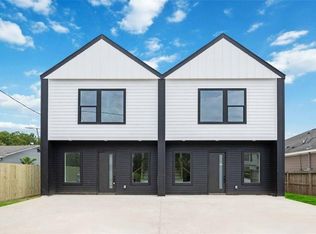OPEN HOUSE SUNDAY 1-3PM
Brand-New 3-Bedroom, 2.5-Bath Home 9414 Cannon St, Houston, TX Be the first to live in this beautiful new 3-bed, 2.5-bath home featuring modern finishes and an open floor plan perfect for today's lifestyle. The kitchen offers sleek cabinetry, stainless-steel appliances, and plenty of counter space. Spacious bedrooms, a primary suite with a private bath, and a fenced backyard make this home both comfortable and functional. Located in a convenient Houston neighborhood near major highways, shopping, and dining offering an easy commute to downtown and nearby areas. Highlights: Brand-new construction Modern open-concept layout Stainless-steel appliances Primary suite with walk-in closet Private fenced backyard Driveway parking Available now apply today and make 9414 Cannon St your new home!
Copyright notice - Data provided by HAR.com 2022 - All information provided should be independently verified.
Apartment for rent
$2,350/mo
8414 Cannon St #B, Houston, TX 77051
3beds
1,883sqft
Price may not include required fees and charges.
Multifamily
Available now
Cats, dogs OK
Electric
Electric dryer hookup laundry
Assigned parking
Natural gas
What's special
Modern finishesOpen floor planStainless-steel appliancesSpacious bedroomsSleek cabinetryFenced backyard
- 9 days |
- -- |
- -- |
Travel times
Looking to buy when your lease ends?
Consider a first-time homebuyer savings account designed to grow your down payment with up to a 6% match & a competitive APY.
Facts & features
Interior
Bedrooms & bathrooms
- Bedrooms: 3
- Bathrooms: 3
- Full bathrooms: 2
- 1/2 bathrooms: 1
Rooms
- Room types: Office
Heating
- Natural Gas
Cooling
- Electric
Appliances
- Included: Microwave, Oven
- Laundry: Electric Dryer Hookup, Hookups, Washer Hookup
Features
- 3 Bedrooms Up, Walk In Closet, Walk-In Closet(s)
Interior area
- Total interior livable area: 1,883 sqft
Property
Parking
- Parking features: Assigned
- Details: Contact manager
Features
- Stories: 2
- Exterior features: 0 Up To 1/4 Acre, 3 Bedrooms Up, Additional Parking, Assigned, Cleared, Electric Dryer Hookup, Formal Living, Heating: Gas, Lot Features: Cleared, 0 Up To 1/4 Acre, No Garage, Utility Room, Walk In Closet, Walk-In Closet(s), Washer Hookup
Construction
Type & style
- Home type: MultiFamily
- Property subtype: MultiFamily
Condition
- Year built: 2025
Building
Management
- Pets allowed: Yes
Community & HOA
Location
- Region: Houston
Financial & listing details
- Lease term: Long Term,12 Months,Section 8,Short Term Lease,6 Months
Price history
| Date | Event | Price |
|---|---|---|
| 11/11/2025 | Listed for rent | $2,350$1/sqft |
Source: | ||

