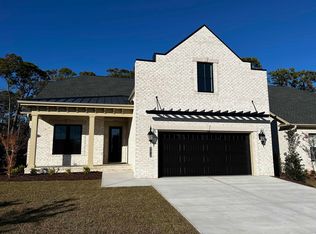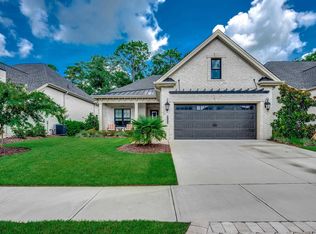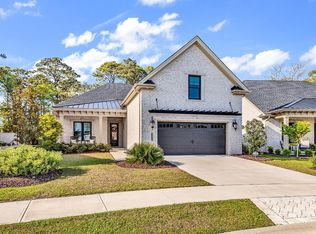Sold for $950,000 on 09/27/24
$950,000
8414 Cape Dutch Loop, Myrtle Beach, SC 29572
6beds
3,485sqft
Single Family Residence
Built in 2022
8,712 Square Feet Lot
$919,400 Zestimate®
$273/sqft
$4,235 Estimated rent
Home value
$919,400
$846,000 - $993,000
$4,235/mo
Zestimate® history
Loading...
Owner options
Explore your selling options
What's special
Do you have a large family and/or a lot of friends? Do you desire to embrace the coastal lifestyle along with unparalleled access to the area's finest amenities and attractions? Well then, 8414 Cape Dutch Loop, The Cape at Grande Dunes is your place. Here you will find an expansive 3,485 square feet layout offering 6 bedrooms, 5 full baths and 2 large living spaces. Distinctive details and finished throughout makes this home a testament to luxury and comfort. This open and bright home is an entertainers dream. There are 3 bedrooms down and 3 up, each meticulously appointed to ensure comfort and privacy. This home was built to the highest standards and utilizes energy saving features ensuring total comfort at a low monthly cost. A wonderful, expansive outdoor living space offers a large patio with a custom pergola, manicured and landscaped fenced yard with a wooded area beyond ensuring privacy and peace. The Cape at Grande Dunes is conveniently located to all Myrtle Beach has to offer. Beautiful beaches, a treasure trove a restaurants, award-winning golf, entertainment venues, designer outlets and unique boutiques, medical facilities and much much more. Of course, the world class amenities that Grande Dunes is known for are also yours. Don't miss your chance to make this coastal oasis your own.
Zillow last checked: 8 hours ago
Listing updated: September 30, 2024 at 08:38am
Listed by:
Leigh S Hansen 910-264-9573,
Signature Sales
Bought with:
Tom Badurski, 51890
BHGRE Paracle Myrtle Beach
Source: CCAR,MLS#: 2411232 Originating MLS: Coastal Carolinas Association of Realtors
Originating MLS: Coastal Carolinas Association of Realtors
Facts & features
Interior
Bedrooms & bathrooms
- Bedrooms: 6
- Bathrooms: 5
- Full bathrooms: 5
Primary bedroom
- Features: Main Level Master, Walk-In Closet(s)
Primary bathroom
- Features: Dual Sinks, Separate Shower, Vanity
Dining room
- Features: Living/Dining Room
Kitchen
- Features: Breakfast Bar, Kitchen Exhaust Fan, Kitchen Island, Pantry, Stainless Steel Appliances, Solid Surface Counters
Heating
- Central, Electric, Forced Air, Gas
Cooling
- Central Air
Appliances
- Included: Dishwasher, Disposal, Microwave, Range, Refrigerator, Range Hood, Dryer, Washer
- Laundry: Washer Hookup
Features
- Window Treatments, Breakfast Bar, Kitchen Island, Stainless Steel Appliances, Solid Surface Counters
- Flooring: Luxury Vinyl, Luxury VinylPlank
Interior area
- Total structure area: 4,131
- Total interior livable area: 3,485 sqft
Property
Parking
- Total spaces: 4
- Parking features: Attached, Garage, Two Car Garage
- Attached garage spaces: 2
Features
- Levels: Two
- Stories: 2
- Patio & porch: Rear Porch, Front Porch, Patio
- Exterior features: Sprinkler/Irrigation, Porch, Patio
- Pool features: Community, Outdoor Pool
Lot
- Size: 8,712 sqft
- Features: City Lot, Irregular Lot, Rectangular, Rectangular Lot
Details
- Additional parcels included: ,
- Parcel number: 39416020070
- Zoning: RES
- Special conditions: None
Construction
Type & style
- Home type: SingleFamily
- Architectural style: Traditional
- Property subtype: Single Family Residence
Materials
- Brick, Wood Frame
- Foundation: Slab
Condition
- Resale
- Year built: 2022
Details
- Builder name: Traditional Homebuilders
Utilities & green energy
- Water: Public
- Utilities for property: Cable Available, Electricity Available, Natural Gas Available, Phone Available, Sewer Available, Underground Utilities, Water Available
Community & neighborhood
Security
- Security features: Security System, Security Service
Community
- Community features: Beach, Clubhouse, Golf Carts OK, Other, Private Beach, Recreation Area, Long Term Rental Allowed, Pool
Location
- Region: Myrtle Beach
- Subdivision: Grande Dunes - The Cape
HOA & financial
HOA
- Has HOA: Yes
- HOA fee: $248 monthly
- Amenities included: Beach Rights, Clubhouse, Owner Allowed Golf Cart, Other, Private Membership, Security
- Services included: Common Areas, Pool(s), Recreation Facilities, Security
Other
Other facts
- Listing terms: Cash,Conventional
Price history
| Date | Event | Price |
|---|---|---|
| 9/27/2024 | Sold | $950,000-11.1%$273/sqft |
Source: | ||
| 8/6/2024 | Contingent | $1,069,000$307/sqft |
Source: | ||
| 7/2/2024 | Listed for sale | $1,069,000-2.7%$307/sqft |
Source: | ||
| 6/30/2024 | Contingent | $1,099,000$315/sqft |
Source: | ||
| 6/17/2024 | Price change | $1,099,000-2.3%$315/sqft |
Source: | ||
Public tax history
Tax history is unavailable.
Neighborhood: Grande Dunes
Nearby schools
GreatSchools rating
- 6/10Myrtle Beach ElementaryGrades: 3-5Distance: 4 mi
- 7/10Myrtle Beach Middle SchoolGrades: 6-8Distance: 4.3 mi
- 5/10Myrtle Beach High SchoolGrades: 9-12Distance: 4.2 mi
Schools provided by the listing agent
- Elementary: Myrtle Beach Elementary School
- Middle: Myrtle Beach Middle School
- High: Myrtle Beach High School
Source: CCAR. This data may not be complete. We recommend contacting the local school district to confirm school assignments for this home.

Get pre-qualified for a loan
At Zillow Home Loans, we can pre-qualify you in as little as 5 minutes with no impact to your credit score.An equal housing lender. NMLS #10287.
Sell for more on Zillow
Get a free Zillow Showcase℠ listing and you could sell for .
$919,400
2% more+ $18,388
With Zillow Showcase(estimated)
$937,788


