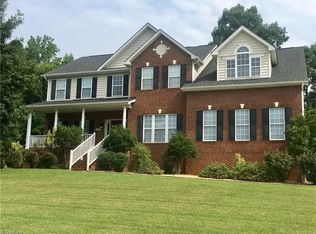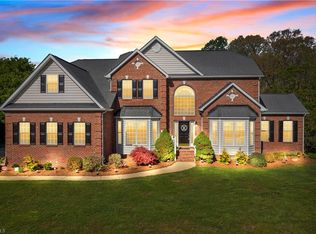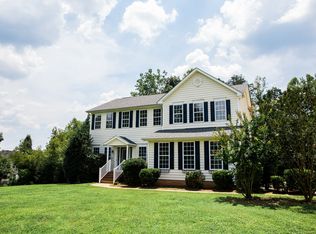Sold for $511,000
$511,000
8414 Chartwell Dr, Oak Ridge, NC 27310
4beds
2,710sqft
Stick/Site Built, Residential, Single Family Residence
Built in 2003
0.92 Acres Lot
$534,500 Zestimate®
$--/sqft
$3,121 Estimated rent
Home value
$534,500
$508,000 - $561,000
$3,121/mo
Zestimate® history
Loading...
Owner options
Explore your selling options
What's special
Beautiful home in highly desired Oak Ridge. Fresh pain throughout home. Expansive living space. Large den and living area on main level. Office on main level, dining room and eat-in kitchen. Double doors to stunning primary suite. Updated kitchen with black stainless appliances. Secluded, cul-de-sac, lot with mature trees in front and rear of home. Quiet living while still being convenient to amenities. A short drive to Kernersville, Winston-Salem, Greensboro, High Point and more. Located only minutes from PTI airport. Schedule your private tour today.
Zillow last checked: 8 hours ago
Listing updated: April 11, 2024 at 08:50am
Listed by:
Amy Craver 336-462-7102,
eXp Realty, LLC
Bought with:
Megan Johnson, 311321
Carolina Home Partners by eXp Realty
Source: Triad MLS,MLS#: 1109771 Originating MLS: Greensboro
Originating MLS: Greensboro
Facts & features
Interior
Bedrooms & bathrooms
- Bedrooms: 4
- Bathrooms: 3
- Full bathrooms: 2
- 1/2 bathrooms: 1
- Main level bathrooms: 1
Primary bedroom
- Level: Second
- Dimensions: 14.25 x 20.17
Bedroom 2
- Level: Second
- Dimensions: 10.83 x 11.08
Bedroom 3
- Level: Second
- Dimensions: 11.33 x 12.58
Bedroom 4
- Level: Second
- Dimensions: 19 x 16.42
Dining room
- Level: Main
- Dimensions: 12.83 x 14.25
Kitchen
- Level: Main
- Dimensions: 12.58 x 14.25
Laundry
- Level: Main
- Dimensions: 4.92 x 8
Living room
- Level: Main
- Dimensions: 12.83 x 14.25
Living room
- Level: Main
- Dimensions: 26.67 x 19.92
Office
- Level: Main
- Dimensions: 10.83 x 12.75
Heating
- Forced Air, Electric, Natural Gas
Cooling
- Central Air
Appliances
- Included: Oven, Gas Cooktop, Gas Water Heater
- Laundry: Dryer Connection, Main Level
Features
- Ceiling Fan(s), Dead Bolt(s)
- Flooring: Carpet, Tile, Wood
- Basement: Crawl Space
- Number of fireplaces: 1
- Fireplace features: Great Room
Interior area
- Total structure area: 2,710
- Total interior livable area: 2,710 sqft
- Finished area above ground: 2,710
Property
Parking
- Total spaces: 2
- Parking features: Driveway, Garage, Garage Door Opener, Attached
- Attached garage spaces: 2
- Has uncovered spaces: Yes
Features
- Levels: Two
- Stories: 2
- Patio & porch: Porch
- Pool features: None
Lot
- Size: 0.92 Acres
- Features: Cul-De-Sac, Not in Flood Zone
Details
- Parcel number: 0170368
- Zoning: RS-40
- Special conditions: Owner Sale
Construction
Type & style
- Home type: SingleFamily
- Property subtype: Stick/Site Built, Residential, Single Family Residence
Materials
- Brick, Vinyl Siding
Condition
- Year built: 2003
Utilities & green energy
- Sewer: Septic Tank
- Water: Shared Well
Community & neighborhood
Location
- Region: Oak Ridge
HOA & financial
HOA
- Has HOA: Yes
- HOA fee: $250 annually
Other
Other facts
- Listing agreement: Exclusive Right To Sell
- Listing terms: Cash,Conventional,FHA,VA Loan
Price history
| Date | Event | Price |
|---|---|---|
| 7/21/2023 | Sold | $511,000+0.4% |
Source: | ||
| 7/1/2023 | Pending sale | $509,000 |
Source: | ||
| 6/29/2023 | Listed for sale | $509,000+77% |
Source: | ||
| 1/9/2011 | Listing removed | $287,500+4.5%$106/sqft |
Source: Prudential Yost & Little - North #585428 Report a problem | ||
| 9/16/2010 | Sold | $275,000-4.3% |
Source: | ||
Public tax history
| Year | Property taxes | Tax assessment |
|---|---|---|
| 2025 | $3,230 | $346,100 |
| 2024 | $3,230 +2.8% | $346,100 |
| 2023 | $3,143 | $346,100 |
Find assessor info on the county website
Neighborhood: 27310
Nearby schools
GreatSchools rating
- 10/10Oak Ridge Elementary SchoolGrades: PK-5Distance: 1.9 mi
- 8/10Northwest Guilford Middle SchoolGrades: 6-8Distance: 3.3 mi
- 9/10Northwest Guilford High SchoolGrades: 9-12Distance: 3.1 mi
Schools provided by the listing agent
- Elementary: Oak Ridge
- Middle: Northwest
- High: Northwest
Source: Triad MLS. This data may not be complete. We recommend contacting the local school district to confirm school assignments for this home.
Get a cash offer in 3 minutes
Find out how much your home could sell for in as little as 3 minutes with a no-obligation cash offer.
Estimated market value$534,500
Get a cash offer in 3 minutes
Find out how much your home could sell for in as little as 3 minutes with a no-obligation cash offer.
Estimated market value
$534,500


