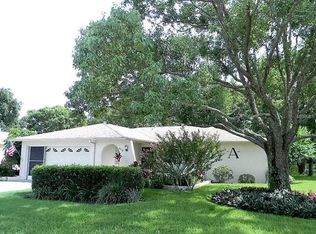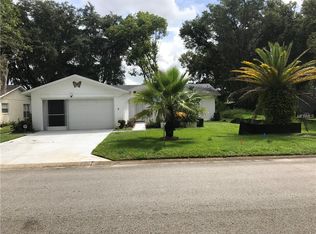Sold for $245,000
$245,000
8414 Divot Way, Port Richey, FL 34668
2beds
1,731sqft
Single Family Residence
Built in 1980
0.29 Acres Lot
$239,900 Zestimate®
$142/sqft
$1,755 Estimated rent
Home value
$239,900
$216,000 - $266,000
$1,755/mo
Zestimate® history
Loading...
Owner options
Explore your selling options
What's special
FABULOUS LAKEFRONT VIEW OF BEAUTIFUL FOOTPRINT LAKE. DRASTICALLY REDUCED!!! This is one of the larger homes in Timber Oaks. You won't believe the spacious sizes of all of the rooms. Living Room/Dining Room, combination with Laminate Flooring. The split bedroom, plan offers lots of privacy, a walk-in closet in the Primary Bedroom, and Shower in Bathroom. PLUS: a 10x10 Office/Den/Craft Room which is a rarity. Look at the size of the Family Room, with carpeting, and the beautiful enclosed Florida Room, with sliding glass windows overlooking the incredible view of the lake. This room has 300 square feet and is heated and cooled and added into the square footage of the house. Roof was replaced in 2019 which includes the flat deck. Newer Air Conditioning. Storm shutters for all windows and doors. There is a Generator in the garage that services the kitchen, just plug it in. Sprinkler System comes from the lake. This a corner lot - and a short walk to the fabulous clubhouse with a heated pool. This is a 55 and over Active Community with a wonderful walking sidewalk all around Ponderosa Take a Look, you will like what you see.
Zillow last checked: 8 hours ago
Listing updated: May 16, 2025 at 08:40am
Listing Provided by:
Joyce Ratliff 727-243-7333,
RE/MAX ALLIANCE GROUP 727-845-4321
Bought with:
Cortney Bain, 3370693
CHARLES RUTENBERG REALTY INC
Source: Stellar MLS,MLS#: W7873229 Originating MLS: West Pasco
Originating MLS: West Pasco

Facts & features
Interior
Bedrooms & bathrooms
- Bedrooms: 2
- Bathrooms: 2
- Full bathrooms: 2
Primary bedroom
- Features: Walk-In Closet(s)
- Level: First
- Area: 143 Square Feet
- Dimensions: 13x11
Bedroom 2
- Features: Built-in Closet
- Level: First
- Area: 144 Square Feet
- Dimensions: 12x12
Dining room
- Level: First
- Area: 121 Square Feet
- Dimensions: 11x11
Family room
- Level: First
- Area: 272 Square Feet
- Dimensions: 17x16
Florida room
- Level: First
- Area: 300 Square Feet
- Dimensions: 20x15
Kitchen
- Level: First
- Area: 100 Square Feet
- Dimensions: 10x10
Living room
- Level: First
- Area: 140 Square Feet
- Dimensions: 14x10
Office
- Features: No Closet
- Level: First
- Area: 100 Square Feet
- Dimensions: 10x10
Heating
- Central
Cooling
- Central Air
Appliances
- Included: Dishwasher, Dryer, Electric Water Heater, Microwave, Range, Refrigerator, Washer
- Laundry: Inside
Features
- Attic Fan, Ceiling Fan(s), Living Room/Dining Room Combo, Open Floorplan, Split Bedroom, Walk-In Closet(s)
- Flooring: Carpet, Laminate
- Has fireplace: No
- Common walls with other units/homes: Corner Unit
Interior area
- Total structure area: 2,251
- Total interior livable area: 1,731 sqft
Property
Parking
- Total spaces: 2
- Parking features: Garage - Attached
- Attached garage spaces: 2
Features
- Levels: One
- Stories: 1
- Exterior features: Irrigation System, Private Mailbox
Lot
- Size: 0.29 Acres
- Residential vegetation: Oak Trees, Trees/Landscaped
Details
- Parcel number: 162514013.0000.00020.0
- Zoning: PUD
- Special conditions: None
Construction
Type & style
- Home type: SingleFamily
- Property subtype: Single Family Residence
Materials
- Block
- Foundation: Slab
- Roof: Shingle
Condition
- New construction: No
- Year built: 1980
Utilities & green energy
- Sewer: Public Sewer
- Water: Public
- Utilities for property: Electricity Connected
Community & neighborhood
Community
- Community features: Dock, Clubhouse, Deed Restrictions, Fitness Center, Pool, Sidewalks, Tennis Court(s)
Senior living
- Senior community: Yes
Location
- Region: Port Richey
- Subdivision: TIMBER OAKS
HOA & financial
HOA
- Has HOA: Yes
- HOA fee: $50 monthly
- Services included: Recreational Facilities
- Association name: Timber Oaks
Other fees
- Pet fee: $0 monthly
Other financial information
- Total actual rent: 0
Other
Other facts
- Listing terms: Cash,Conventional,FHA,VA Loan
- Ownership: Fee Simple
- Road surface type: Paved
Price history
| Date | Event | Price |
|---|---|---|
| 5/14/2025 | Sold | $245,000-5.7%$142/sqft |
Source: | ||
| 4/22/2025 | Pending sale | $259,900$150/sqft |
Source: | ||
| 4/10/2025 | Price change | $259,900-7.1%$150/sqft |
Source: | ||
| 3/8/2025 | Listed for sale | $279,900+161.6%$162/sqft |
Source: | ||
| 12/19/2002 | Sold | $107,000$62/sqft |
Source: Public Record Report a problem | ||
Public tax history
| Year | Property taxes | Tax assessment |
|---|---|---|
| 2024 | $1,348 +4.5% | $102,970 |
| 2023 | $1,290 +5.8% | $102,970 +3% |
| 2022 | $1,219 +2.8% | $99,980 +6.1% |
Find assessor info on the county website
Neighborhood: 34668
Nearby schools
GreatSchools rating
- 4/10Schrader Elementary SchoolGrades: PK-5Distance: 0.6 mi
- 2/10Bayonet Point Middle SchoolGrades: 6-8Distance: 0.6 mi
- 2/10Fivay High SchoolGrades: 9-12Distance: 1.7 mi
Get a cash offer in 3 minutes
Find out how much your home could sell for in as little as 3 minutes with a no-obligation cash offer.
Estimated market value$239,900
Get a cash offer in 3 minutes
Find out how much your home could sell for in as little as 3 minutes with a no-obligation cash offer.
Estimated market value
$239,900

