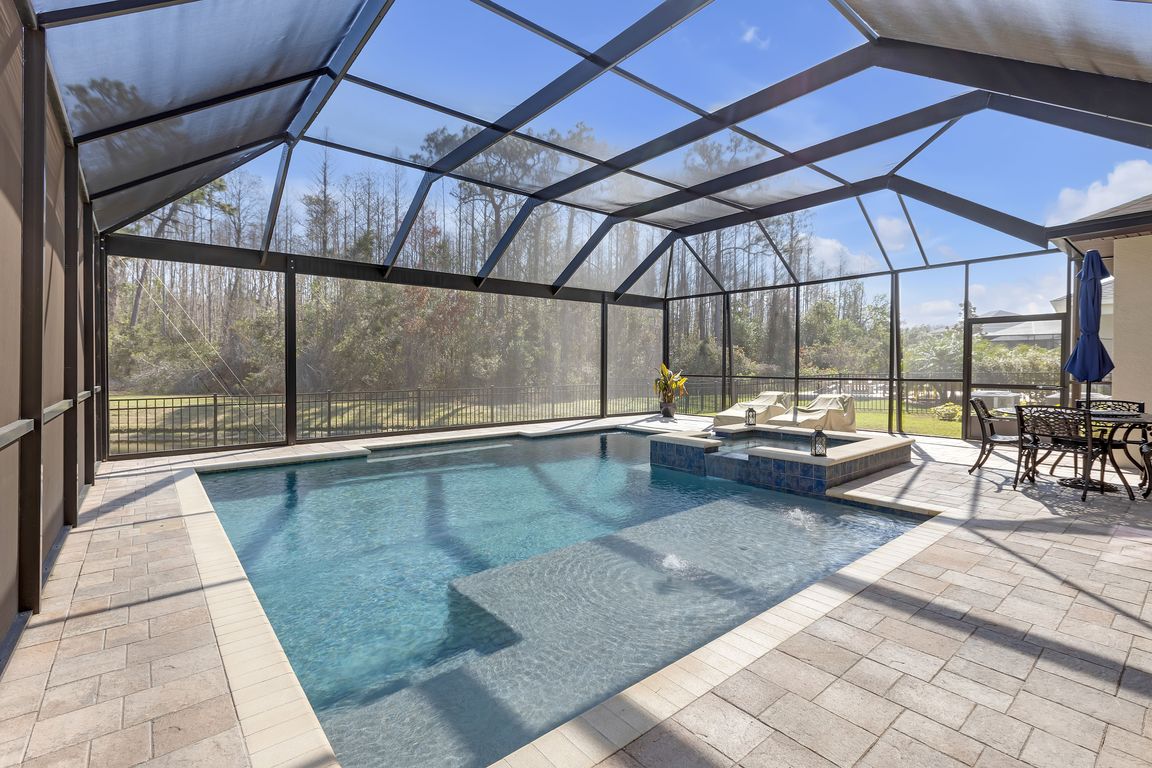
For salePrice cut: $20.9K (8/21)
$975,000
6beds
4,828sqft
8414 Eagle Brook Dr, Land O Lakes, FL 34638
6beds
4,828sqft
Single family residence
Built in 2016
8,060 sqft
3 Attached garage spaces
$202 price/sqft
$100 monthly HOA fee
What's special
Private in-law suiteSpacious islandSaltwater poolGranite countertopsPrivate backyard oasisPeaceful and private settingFamily room
Welcome to 8414 Eagle Brook Dr, Land O’ Lakes, FL, a breathtaking Saltwater POOL 6-bedroom, 4-bathroom estate boasting an impressive 4,828 sq. ft. of thoughtfully designed living space. Nestled in a vibrant, scenic community, this home blends elegance, comfort, and modern upgrades, making it perfect for families of all sizes. ...
- 185 days
- on Zillow |
- 581 |
- 22 |
Source: Stellar MLS,MLS#: TB8351589 Originating MLS: Orlando Regional
Originating MLS: Orlando Regional
Travel times
Kitchen
Living Room
Screened Patio / Pool
Primary Bedroom
Loft
Zillow last checked: 7 hours ago
Listing updated: August 21, 2025 at 03:10pm
Listing Provided by:
Keegan Siegfried 813-670-7226,
LPT REALTY, LLC 877-366-2213,
Annie O'Sullivan 561-907-7430,
LPT REALTY, LLC
Source: Stellar MLS,MLS#: TB8351589 Originating MLS: Orlando Regional
Originating MLS: Orlando Regional

Facts & features
Interior
Bedrooms & bathrooms
- Bedrooms: 6
- Bathrooms: 4
- Full bathrooms: 4
Primary bedroom
- Features: En Suite Bathroom, Walk-In Closet(s)
- Level: Second
- Area: 437 Square Feet
- Dimensions: 19x23
Bedroom 2
- Features: Jack & Jill Bathroom, Walk-In Closet(s)
- Level: Second
- Area: 144 Square Feet
- Dimensions: 12x12
Bedroom 3
- Features: Jack & Jill Bathroom, Walk-In Closet(s)
- Level: Second
- Area: 169 Square Feet
- Dimensions: 13x13
Bedroom 4
- Features: Ceiling Fan(s), Walk-In Closet(s)
- Level: Second
- Area: 156 Square Feet
- Dimensions: 12x13
Bedroom 5
- Features: Built-in Closet
- Level: First
- Area: 224 Square Feet
- Dimensions: 16x14
Bedroom 5
- Features: Walk-In Closet(s)
- Level: Second
- Area: 110 Square Feet
- Dimensions: 10x11
Kitchen
- Features: Pantry
- Level: First
- Area: 195 Square Feet
- Dimensions: 13x15
Living room
- Level: First
- Area: 323 Square Feet
- Dimensions: 19x17
Heating
- Central
Cooling
- Central Air
Appliances
- Included: Oven, Cooktop, Dishwasher, Disposal, Dryer, Microwave, Range Hood, Refrigerator, Washer
- Laundry: Inside, Laundry Room
Features
- Ceiling Fan(s), High Ceilings, Kitchen/Family Room Combo, PrimaryBedroom Upstairs, Solid Surface Counters, Split Bedroom, Stone Counters, Thermostat
- Flooring: Carpet, Ceramic Tile
- Windows: Blinds
- Has fireplace: No
Interior area
- Total structure area: 5,790
- Total interior livable area: 4,828 sqft
Video & virtual tour
Property
Parking
- Total spaces: 3
- Parking features: Driveway, Ground Level
- Attached garage spaces: 3
- Has uncovered spaces: Yes
Features
- Levels: Two
- Stories: 2
- Patio & porch: Covered, Enclosed, Front Porch, Rear Porch, Screened
- Exterior features: Irrigation System, Lighting, Sidewalk
- Has private pool: Yes
- Pool features: Gunite, Heated, In Ground, Salt Water
- Has spa: Yes
- Spa features: Heated
- Fencing: Fenced
- Has view: Yes
- View description: Park/Greenbelt, Pond
- Has water view: Yes
- Water view: Pond
- Waterfront features: Pond
Lot
- Size: 8,060 Square Feet
- Features: Conservation Area, City Lot, In County
Details
- Parcel number: 2725180120000004030
- Zoning: MPUD
- Special conditions: None
Construction
Type & style
- Home type: SingleFamily
- Property subtype: Single Family Residence
Materials
- Stucco, Wood Frame
- Foundation: Slab
- Roof: Shingle
Condition
- Completed
- New construction: No
- Year built: 2016
Utilities & green energy
- Sewer: Public Sewer
- Water: Public
- Utilities for property: BB/HS Internet Available, Cable Available, Electricity Available, Phone Available, Sewer Available, Water Available
Community & HOA
Community
- Features: Clubhouse, Community Mailbox, Fitness Center, Gated Community - Guard, Playground, Pool, Sidewalks, Tennis Court(s)
- Subdivision: LAKESHORE RANCH PH I
HOA
- Has HOA: Yes
- Amenities included: Clubhouse, Fitness Center, Gated, Maintenance, Park, Pickleball Court(s), Playground, Pool
- HOA fee: $100 monthly
- HOA name: Green Acre Properties/ Angela Parker
- HOA phone: 813-936-4130
- Pet fee: $0 monthly
Location
- Region: Land O Lakes
Financial & listing details
- Price per square foot: $202/sqft
- Tax assessed value: $804,476
- Annual tax amount: $11,952
- Date on market: 2/21/2025
- Listing terms: Cash,Conventional,FHA,VA Loan
- Ownership: Fee Simple
- Total actual rent: 0
- Electric utility on property: Yes
- Road surface type: Paved, Asphalt